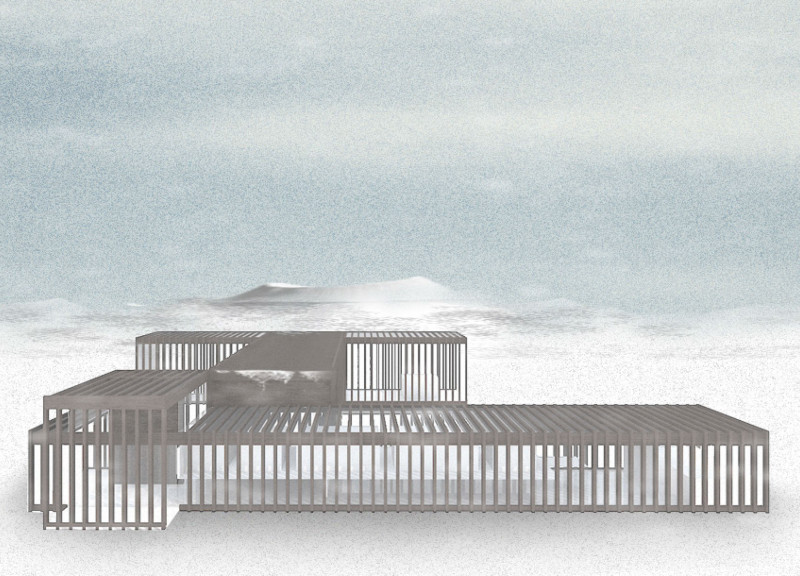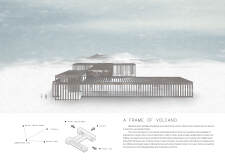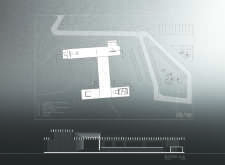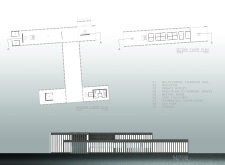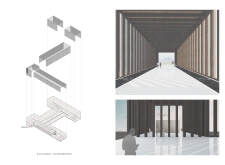5 key facts about this project
The Myvatn Nature Baths project is located in a unique landscape shaped by volcanic craters and natural lakes in Iceland. The design focuses on creating a positive visitor experience by blending the building with its surrounding environment. By thoughtfully organizing spaces, the design encourages an exploration that highlights the area's natural beauty. Visitors are invited to connect with the landscape while enjoying the amenities offered.
Architectural Layout
The layout features various functional areas, including a multipurpose exhibition hall, reception, private offices, open-plan co-working spaces, a meeting room, and a café. Additional spaces include an information center, storage options, and parking. This arrangement is crafted to allow easy movement throughout the building while effectively meeting the needs of visitors. The zoning encourages both individual pursuits and group interactions.
Materiality
The design uses dark steel for the structural frames, ensuring strength and durability while fitting well with the Icelandic landscape. Triple-glazed glass panels are integrated into the structure, allowing ample natural light to enter while improving energy efficiency. This material choice not only frames views of the natural surroundings but also creates a comfortable indoor climate.
Design Identity
The overall composition balances function and form, focusing on how visitors perceive the space. Openings in the design carefully frame views of the landscape, creating opportunities for visitors to appreciate the beauty outside. The pathways and seating areas are designed to encourage movement between indoor and outdoor spaces, enhancing the connection to nature.
Strategically placed elements invite moments of rest and reflection, allowing visitors to pause and take in the breathtaking scenes of Hverfjall and Myvatn Lake. Each detail contributes to a cohesive experience that highlights the richness of the natural environment while providing comfort and accessibility.


