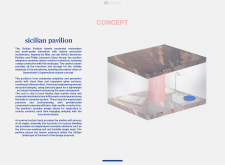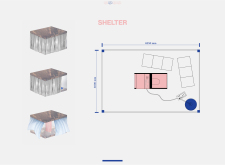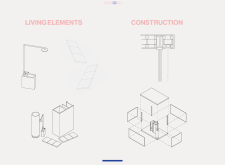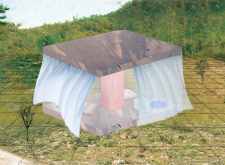5 key facts about this project
# Analytical Report on the Sicilian Pavilion
## Overview
Located in Sicily, the pavilion integrates modernist architectural principles with a strong consideration for the region's natural landscape. Inspired by notable structures such as Mies van der Rohe's Barcelona Pavilion and Philip Johnson's Glass House, the design merges minimalism with a contemporary aesthetic. The intent is to create a fluid transition between indoor and outdoor spaces, thereby addressing both current living requirements and a connection to the surrounding environment.
## Spatial Strategy and User Experience
The design employs a flexible, modular approach, allowing for a variety of living functions within the pavilion. Independent movable components, including foldable beds and adaptable furniture, contribute to this versatility. The pavilion features a central column that not only serves structural purposes but also acts as a multifunctional element for storage and support. An external curtain track wraps around the structure, offering selective privacy while maintaining openness to the exterior. This feature enables users to engage dynamically with the Sicilian environment.
## Materiality and Sustainability
Material selection is pivotal in establishing the pavilion’s aesthetic and operational efficacy. The use of local Sicilian dark marble stone for the roof reinforces regional identity and visual impact. Composite insulated stone infill panels enhance thermal efficiency, allowing for a range of design adaptations. Additionally, a steel and glass framework guarantees stability and maximizes natural light, fostering an airy ambiance. The project highlights sustainable practices through the utilization of prefabricated components, thus underscoring a commitment to high-quality craftsmanship and environmental responsibility.























































