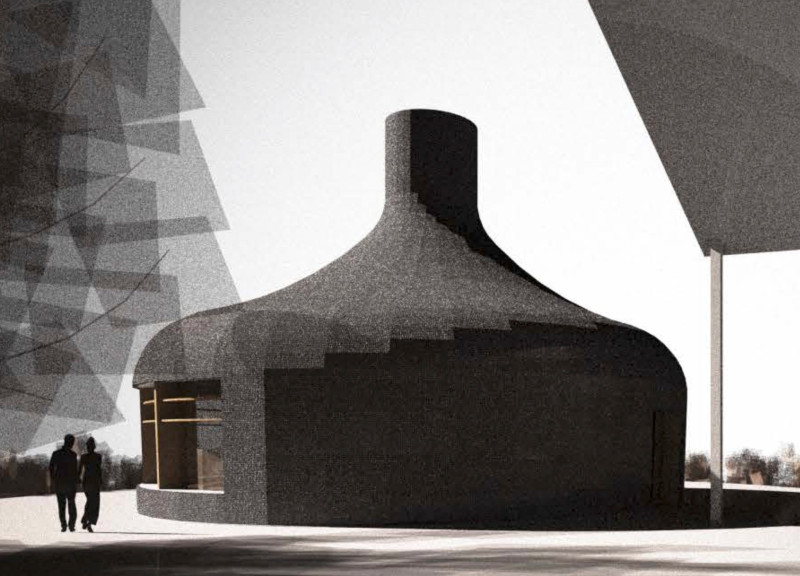5 key facts about this project
The new wine tasting room at Monte d'Oiro is located in a scenic vineyard area. Designed to enhance visitor experiences, it reflects the essence of the winery and its commitment to quality. The building takes inspiration from the circular branding of Monte d'Oiro and the shape of vintage wine bottles. This thoughtful design combines functionality with a strong visual identity in its setting.
Design Concept
The design focuses on providing various spaces for wine tasting, receptions, and retail. It encourages visitors to engage with the winery and its offerings. The layout allows for easy movement through different areas, guiding guests to experience the full range of activities available. Each space is planned to contribute to an enjoyable visit while showcasing the wine culture of Monte d'Oiro.
Material Selection
The materials used in the building connect with traditional winemaking practices. Wood staves and metal hoops reflect the construction of wine barrels, bringing a tactile element into the design. Dark glass is also a key feature, helping to control heat and light while echoing the familiar look of wine bottles. This choice emphasizes the relationship between the architecture and the products being offered.
Integration with Landscape
The building's placement in the vineyard is intentional, aimed at preserving views and creating a connection to the land. It reinforces the winery's presence within the natural surroundings. The architecture does not stand apart but works harmoniously with the landscape, enhancing the overall visitor experience.
The interior includes polished concrete floors and ceilings, providing a clean and modern look. Table surfaces made from zinc or similar materials offer a practical touch while blending into the design. These choices contribute to a refined environment that complements the wine tasting experience and the winery's mission.






















































