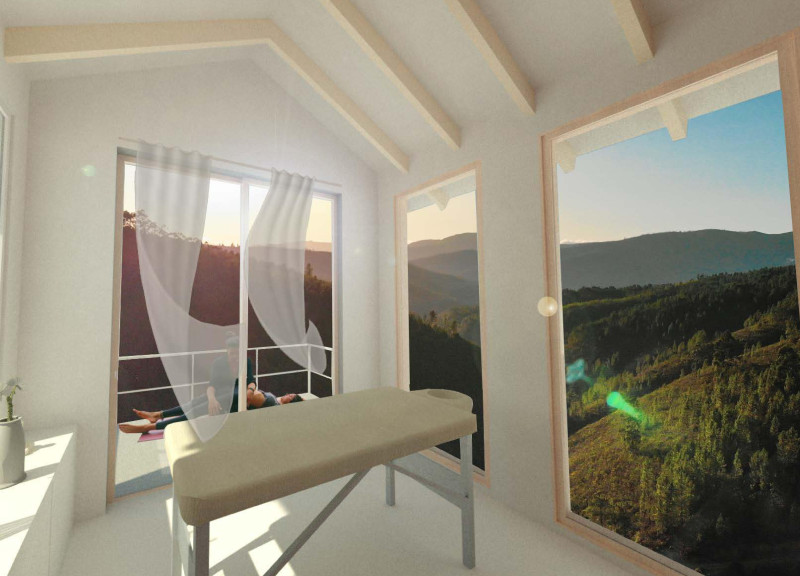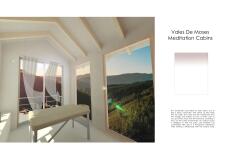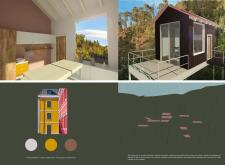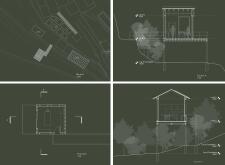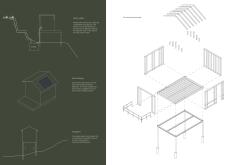5 key facts about this project
The Vales De Moses Meditation Cabins are designed to create a calming retreat in a forested mountain valley. These structures focus on enhancing well-being and mindfulness for visitors. They combine architecture with the surrounding landscape, allowing each cabin to act as a personal refuge while also facilitating connections to nature.
Architectural Integration
The design emphasizes immersion in the natural environment. A boardwalk guides visitors through wooded areas before they reach the cabins. This pathway helps individuals move from the outside world into a quiet, tranquil space. Inside, the layout provides comfort and privacy, while easy access to outdoor areas encourages users to engage with the landscape.
Aesthetic and Material Palette
Influences from traditional Portuguese architecture shape the look of the cabins. Dark-colored cladding helps the buildings blend in with the tree trunks, reducing their visual impact. The salmon-colored metal roof adds a modern touch and complements the terracotta roofs of nearby cabins. This creates a harmonious appearance across the entire retreat.
Sustainability Features
Sustainability plays a crucial role in the design. An underground water tank supports irrigation for gardens that are raised above the cabin site. This system manages resources effectively while promoting biodiversity around the cabins. Solar evacuated tubes are installed on the roofs, capturing sunlight to heat water, demonstrating a commitment to environmental care.
Site Responsiveness
The buildings respond thoughtfully to the steep slope of the site. Elevating the cabins helps minimize ecological impact while providing views of the valley. Each cabin's orientation is carefully selected to maximize natural light and connect them to the environment throughout the seasons.
A wooden deck surrounds the cabins, offering space for meditation and reflection. This feature enhances the relationship between the built environment and the beauty of nature.


