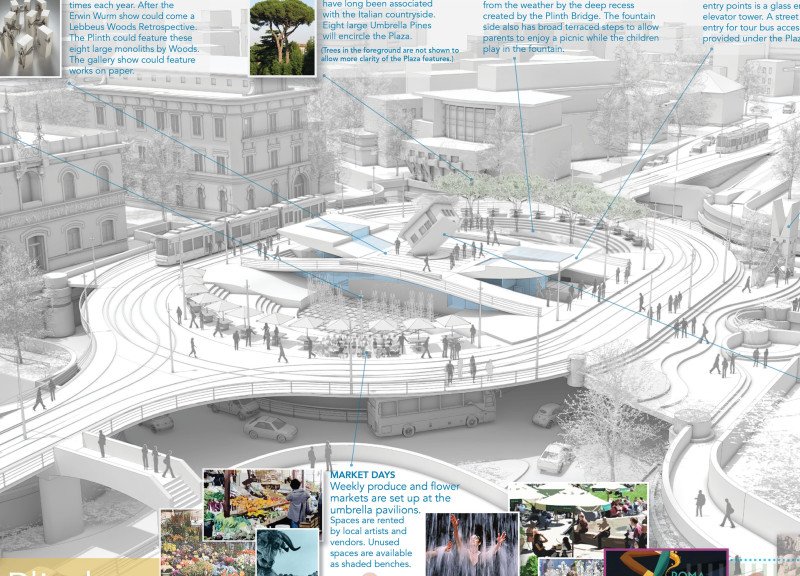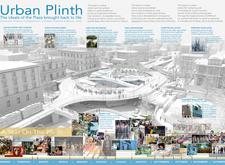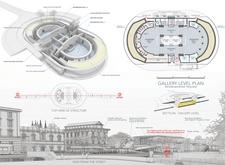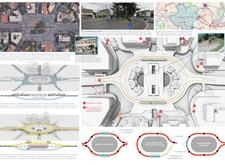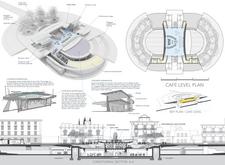5 key facts about this project
### Overview
The Urban Plinth project is located in Piazza Galeno, Rome, Italy, and aims to revitalize a historically significant public space that has been underutilized. The design underscores the principles of community interaction, artistic expression, and environmental sensitivity, while also embracing the cultural heritage of the area. By integrating contemporary design elements with the plaza's historical context, the project not only enhances the usability of the space but also encourages civic engagement.
### Spatial Strategy and User Engagement
The design strategy incorporates interactive features that facilitate community participation and movement throughout the plaza. Key elements include a programmable public fountain that serves as a dynamic focal point, fostering communal engagement. The design also features dual amphitheaters for performances and public gatherings, echoing traditional Roman architecture while incorporating modern technology for accessibility. The arrangement promotes a fluid transition between various spaces, allowing for diverse activities and interactions among users.
### Materiality and Sustainability
Material choices for the Urban Plinth have been made with an emphasis on durability and a connection to both historical and contemporary narratives. High-strength concrete forms the structural basis, ensuring resilience, while glass elements enhance transparency between indoor and outdoor environments. Natural materials, such as wood, are utilized in seating and amphitheater structures, contributing warmth and coherence to the overall aesthetic. Extensive landscaping with native vegetation enhances biodiversity and creates shaded areas, improving air quality and offering tranquil spaces within the urban setting.


