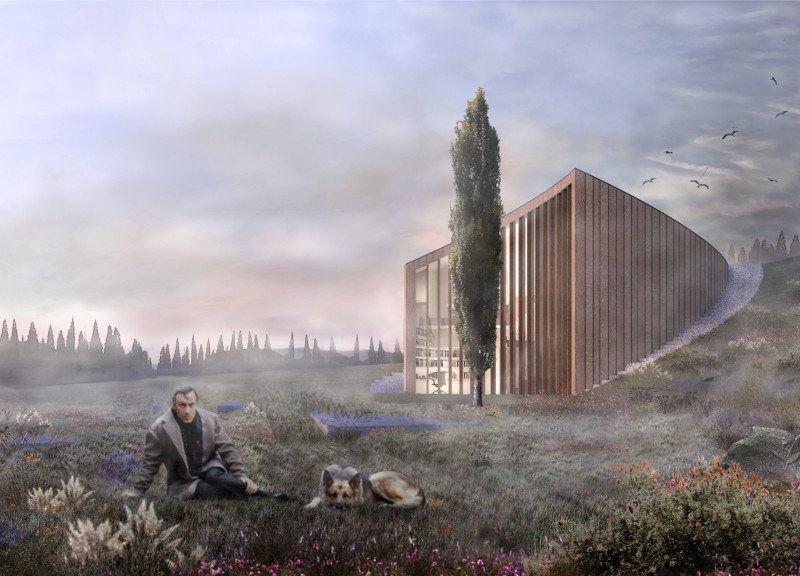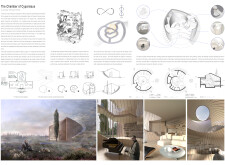5 key facts about this project
## Overview
Located in Cyprus, the Chamber of Cyparissus is an architectural project inspired by Greek mythology, specifically the narrative of Cyparissus. The design reflects themes of infinity and transformation, aiming to create a harmonious interplay between the built environment and its natural context. The structure's circular form promotes fluidity and continuity, exemplifying a deliberate integration of internal and external spaces, which fosters an immersive experience for its occupants.
## Spatial Configuration and Experience
The innovative spatial configuration features a tiered arrangement, with each ascending level designed to create distinct personal experiences. A central spiraling staircase facilitates movement and metaphorically represents personal growth. Key areas, such as the living space, kitchen, and bedrooms, offer varying levels of openness and privacy, enhancing social interaction while allowing for moments of introspection. Large windows in communal areas invite natural light and visually connect the inhabitants with the surrounding landscape.
### Central Void: The “Spirit Space”
At the heart of the residence lies the “spirit space,” characterized by a vertical void that serves as both a meditative area and a point of connection to the cosmos. This feature is designed to encourage contemplation and reflection, contributing to the broader narrative of transformation inherent in the home’s design.
## Material Choices
The selection of materials is integral to the project's conceptual foundation. Cypress wood is prominently used for its aesthetic warmth and symbolic connection to nature, reflecting the transformative journey of Cyparissus. Expansive glass elements facilitate views of the external environment while maximizing natural light. Concrete forms the structural backbone of the design, ensuring stability, while decorative ropes add visual interest and delineate spaces, enhancing the overall sensory experience.
These material choices reinforce the thematic discourse of connection to nature and the cyclical narrative that the architecture embodies.


















































