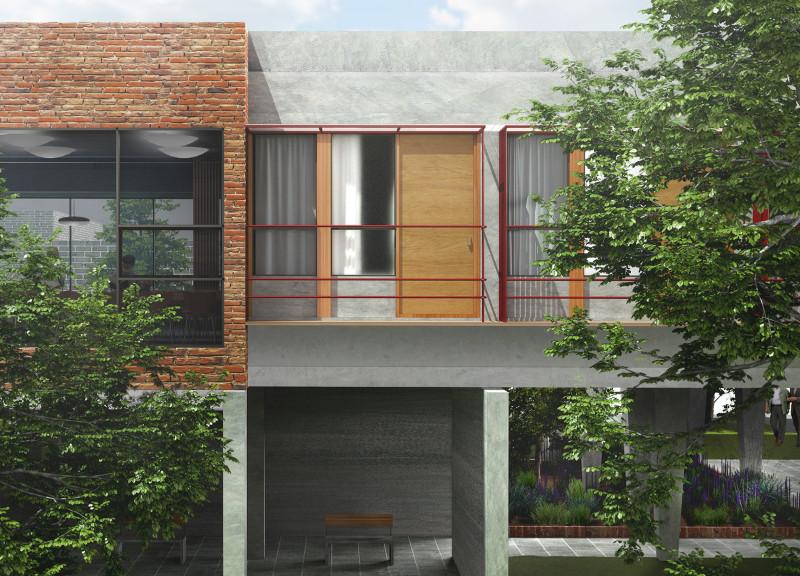5 key facts about this project
### Overview
Located in Changwon, South Korea, the "Home for Us" project addresses the specific needs of the local community and seeks to innovate the healthcare environment through the integration of a hospice facility. The design is rooted in the tranquil setting of a basin, emphasizing wellness, social interaction, and a connection to nature. The intent is to foster an atmosphere that reduces isolation and enhances the emotional and psychological well-being of patients and their families.
### Spatial Configuration
The layout of "Home for Us" employs a strategic zoning approach to create distinct areas for private patient rooms, communal spaces, and staff facilities. This thoughtful organization ensures that patient privacy is prioritized while also encouraging meaningful social interactions. Dedicated pause spaces are integrated throughout the facility, allowing patients and visitors to take reflective breaks within the serene environment. Each patient room is designed with a balcony overlooking landscaped gardens, further promoting autonomy and a personal connection to outdoor serenity.
### Materiality and Cultural Integration
The material selection for "Home for Us" combines contemporary design with traditional Korean influences, enhancing the building’s relationship with its cultural context. The façade prominently features face brick, providing warmth and a tactile quality. Concrete serves as a fundamental structural element, contributing to an overall sense of openness. Additionally, traditional Korean wood is used in interior finishes to evoke familiarity, while expansive glass elements facilitate natural light flow and blur the boundaries between interiors and the surrounding nature, thus reinforcing the design's commitment to ecological sustainability and community wellness.





















































