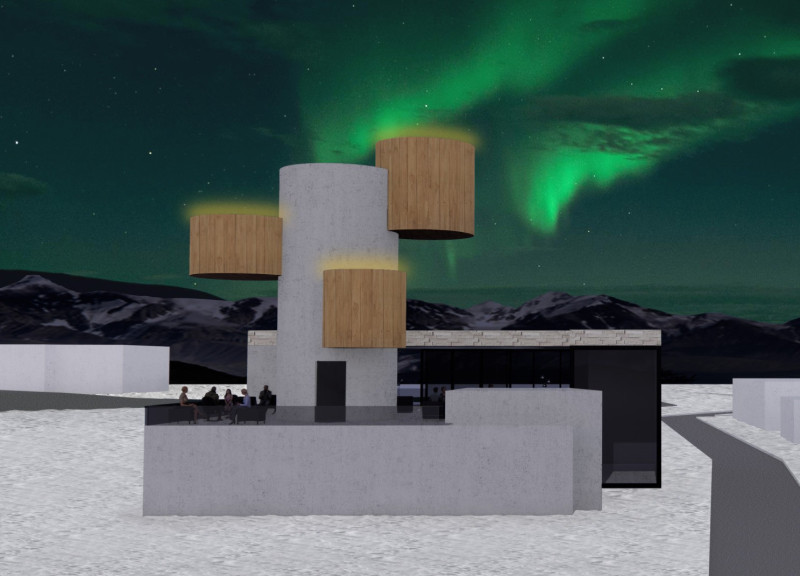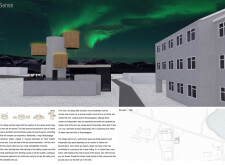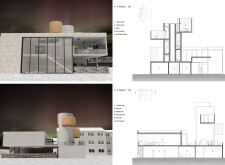5 key facts about this project
## Project Overview
Located within Iceland's distinctive volcanic landscape, the "Sense" design focuses on creating a unique beer spa experience that appeals to both locals and tourists. The goal is to foster an immersive environment where visitors can engage with the natural surroundings, particularly the atmospheric phenomena that characterize this region, such as the auroras.
## Spatial Dynamics and User Engagement
The architectural framework draws inspiration from Iceland's geological features, specifically the craters of "Skútaogagígar." This design encourages exploration as guests navigate through a series of interconnected spa spaces, reflecting the varied topography of the area. The layout includes separate spa zones that accommodate different preferences, promoting social interaction and enhancing the overall visitor experience. Communal areas on the first floor, including a beer brewery and outdoor bar, contrast with more private spa facilities on the second floor, designed for relaxation in nature-infused settings.
### Materiality and Environmental Integration
Materials selected for the project underscore its commitment to sustainability while harmonizing with the local environment. Reinforced concrete serves as the primary structural element, providing stability, while Nordic spruce wood adds warmth to outdoor structures. Expansive glass façades enhance transparency, inviting natural light and providing unobstructed views of the surrounding landscape. Additionally, the use of local stone in the lower levels connects the building to Iceland's geological identity, emphasizing the project's emphasis on environmental respect and cultural relevance.























































