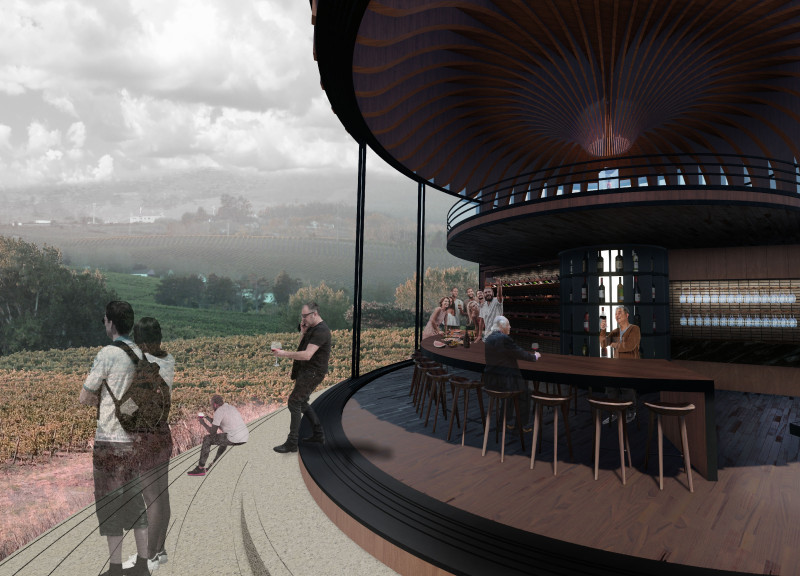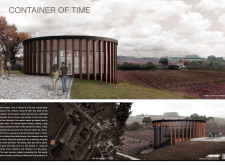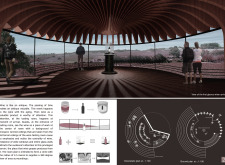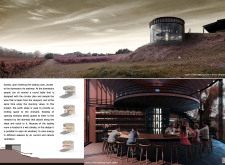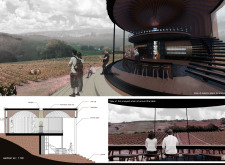5 key facts about this project
The wine tasting room is located on a gentle slope that provides views of the surrounding vineyard. The design features a cylindrical form, echoing the shapes of traditional wine barrels. This connection underscores the idea of aging and the relationship between wine and its environment. The space is intended to offer visitors an opportunity to engage deeply with the flavors and aromas of wine while enjoying the landscape.
Design Concept
This cylindrical structure enhances the experience of being within the tasting room. Wooden beams line the exterior and create an inviting atmosphere without blocking the views. These beams also allow natural light to fill the interior, fostering a connection between the indoor space and the open vineyard. The design not only serves its practical purpose but also reflects the journey of wine from the vineyard to the glass.
Structural Layout
Upon entering, guests descend a stairway to reach the lower level, where a circular main table is set. This arrangement encourages groups to come together, emphasizing the social aspect of wine tasting. Wine becomes the centerpiece here, allowing visitors to explore its qualities while surrounded by the beauty of the vineyard.
Environmental Considerations
In a region with a wet climate, large windows and openings are incorporated into the design. Guests can open these windows to enjoy fresh air and the sounds of nature. This focus on natural ventilation contributes to energy efficiency and creates a pleasant indoor environment throughout the seasons.
Connection to Landscape
With a radius of 4.5 meters, the circular layout provides unobstructed views of the vineyard. Arched ceilings, inspired by barrel designs, enhance the feeling of being enveloped by the surrounding landscape. As people move through the space, they are reminded of the close relationship between architecture and the land, as well as the story behind each bottle of wine.


