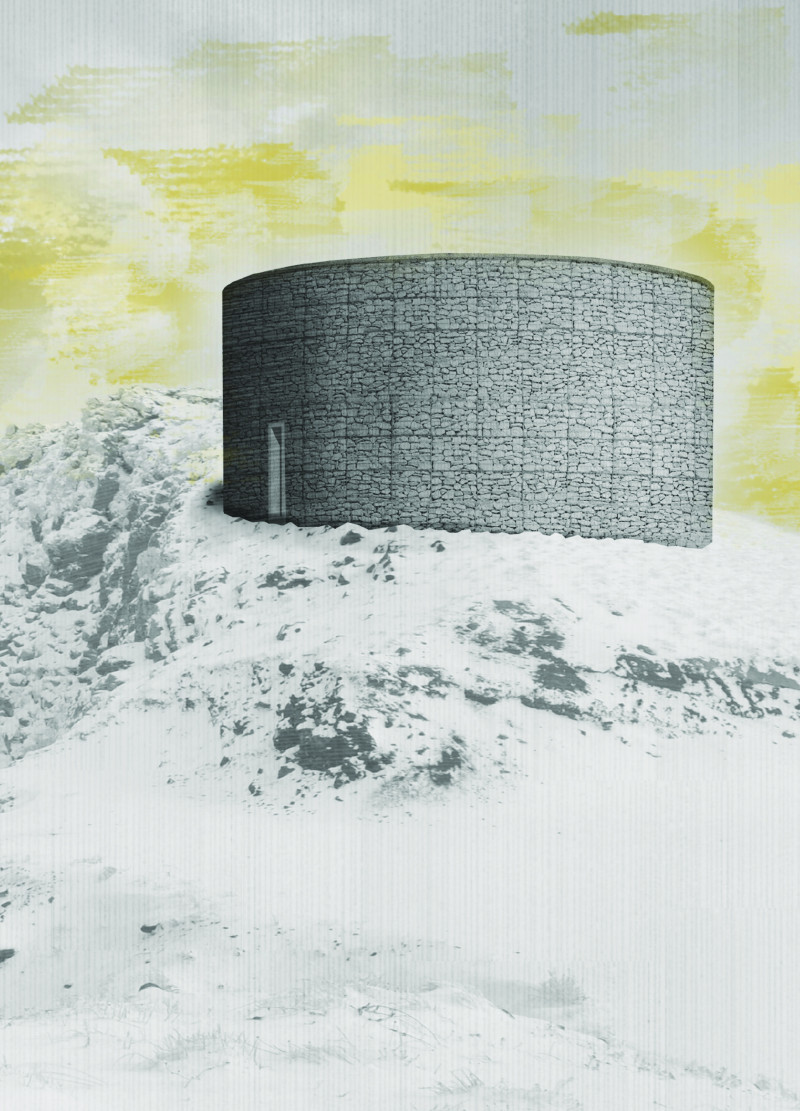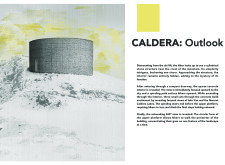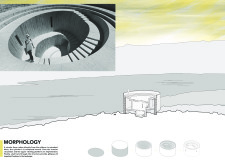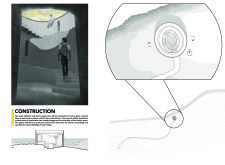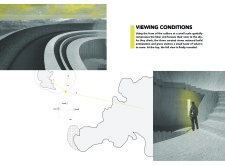5 key facts about this project
### Overview
CALDERA is situated in a mountainous region near ski lift facilities, serving as a focal point for outdoor enthusiasts such as hikers. The structure is designed to engage with its natural surroundings, reflecting an intent to explore the relationship between built form and landscape. Drawing inspiration from geological formations, particularly the concept of calderas, the design embodies a duality of invitation and enclosure that encourages exploration while maintaining an element of mystery.
### Spatial Dynamics
The architectural form is characterized by a cylindrical layout that promotes navigable movement throughout the interior. Visitors are guided along a spiraling path that facilitates discovery, with strategic openings within the concrete walls providing visual connections to the exterior landscape, including vistas of Lake Van and the Nemrut Caldera Lakes. As visitors ascend the spiral staircase, they encounter three distinct openings that enhance the sensory experience and build anticipation for the expansive 360-degree views available at the upper platform. This spatial strategy fosters a dynamic interaction between the individual and the surrounding environment.
### Materiality and Sustainability
Material selection is integral to the project’s narrative, with concrete employed as the primary building material to confer strength and durability. The design features a gabion wall constructed from locally sourced stone, enhancing the integration of the structure within its environment while reflecting traditional architectural styles. This use of local materials aligns with sustainability goals by minimizing the ecological footprint of the project and establishing a connection between the building and its geological context. The design supports both functional and aesthetic objectives, allowing the structure to resonate with the natural features of the site.


