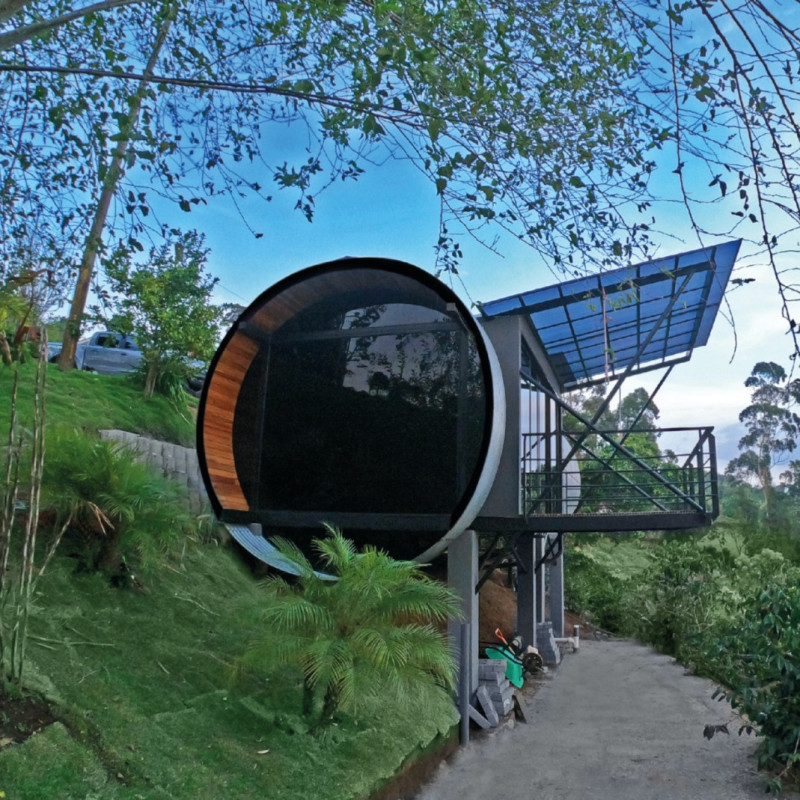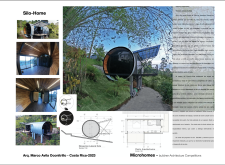5 key facts about this project
## Analytical Report on Silo-Home Architectural Design Project
### Overview
The Silo-Home, designed by Marco Avila Oconitrillo in 2023, is situated in the diverse landscapes of Costa Rica. This micro-home project aims to create a self-sufficient living environment that responds to the increasing interest in minimalist lifestyles. By integrating contemporary design with sustainability, the project promotes a balance between modern living and ecological responsibility.
### Materiality and Construction
Characterized by its cylindrical form, the Silo-Home utilizes materials that enhance both its structural integrity and aesthetic appeal. The main construction elements include:
- **Steel**: The structural framework is constructed from steel, providing stability and longevity.
- **Glass**: Large glass panels in the facade allow for ample natural light and unrestricted views of the surrounding environment.
- **Wood**: Interior finishes use locally-sourced wood, fostering a warm atmosphere while supporting regional sustainability efforts.
This combination of materials establishes an architectural identity focused on simplicity, functionality, and a strong connection to nature.
### Spatial Strategy
The spatial layout of the Silo-Home is designed to optimize usability while maintaining a compact footprint. Multi-functional areas ensure adaptability to the needs of the occupants, featuring:
- **Open-plan Living Area**: The integration of the living space with the kitchen encourages interaction and communal living.
- **Bedroom Nook**: A dedicated sleeping area offers privacy while remaining visually connected to the communal spaces.
- **Vertical Storage Solutions**: Utilizing vertical space for storage reduces clutter and enhances the overall functionality of the interior.
### Sustainability and Environmental Design
Situated in the lush hills of Costa Rica, the Silo-Home employs passive design principles to enhance energy efficiency. Its strategic orientation facilitates natural ventilation and daylighting, thereby decreasing the dependency on artificial lighting and climate control systems. Furthermore, the installation of solar panels on the roof reinforces its commitment to renewable energy, ensuring the dwelling's self-sufficiency.
The Silo-Home exemplifies modern residential architecture that addresses ecological considerations while providing a thoughtful solution for contemporary living.


















































