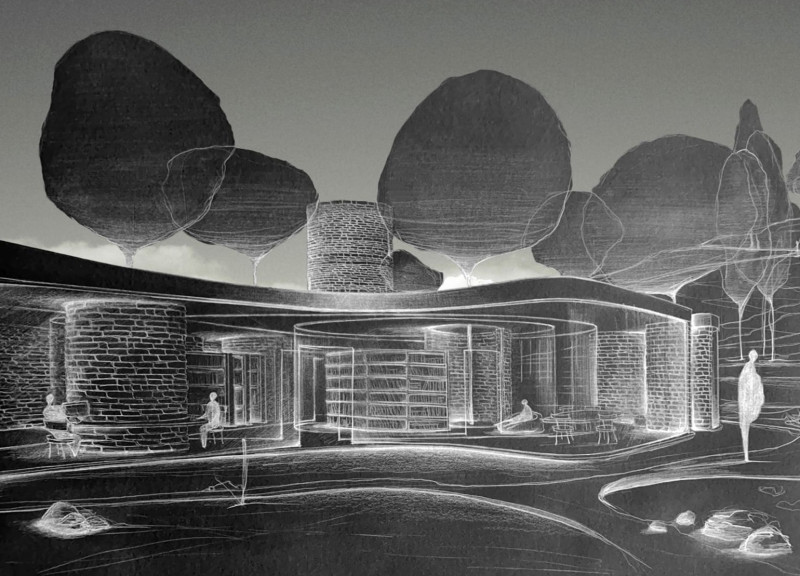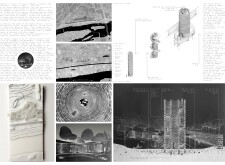5 key facts about this project
### Project Overview
The Lookout, situated adjacent to the Duero River in Serio, Spain, functions as a center for environmental studies and education tailored for university students. It serves as a resource for academia and experiential learning, emphasizing the relationship between architectural design and the surrounding natural environment. The center's location enhances its accessibility and facilitates exploration, aligning with its educational mission.
### Spatial Organization and Experience
The design emphasizes a distinct spatial hierarchy, comprising study areas, exhibition spaces, classrooms, and observatories that promote collaboration and interaction. A central open spiral staircase allows for unobstructed movement within the building, while strategically placed openings frame views of the natural landscape. The vertical structure, with its cylindrical form, not only offers panoramic perspectives of the river but also encourages contemplative learning through diverse educational activities centered on observation and interpretation of the environment.
### Material Choices and Sustainability
Construction of the Lookout employs a selection of materials that merge contemporary techniques with traditional practices. Key materials include stone masonry for structural integrity and durability, concrete for its versatility, glass to enhance natural lighting and visual connections to the outdoors, and steel for supportive framing. This thoughtful combination reinforces the connection to local heritage and promotes sustainability by minimizing transportation needs. Additionally, the design incorporates natural ventilation, rainwater harvesting systems, and green roofing, which collectively reduce environmental impact while enriching the educational experience of the center.




















































