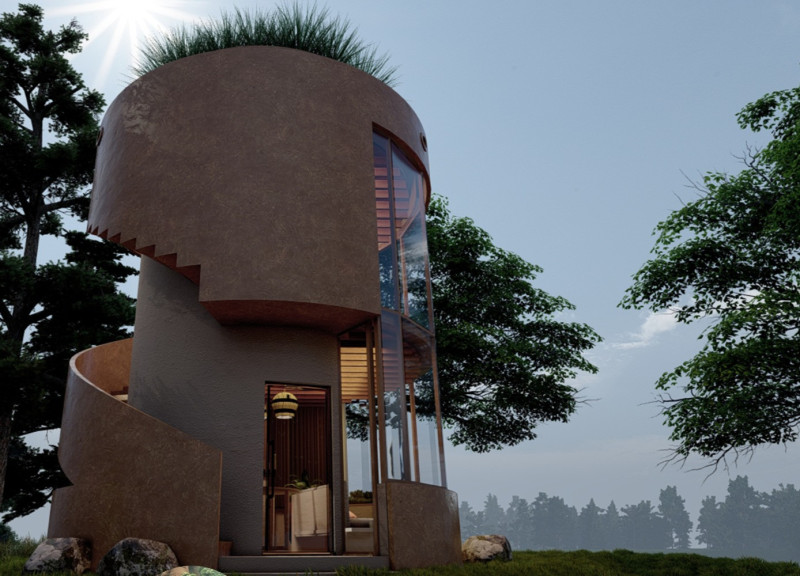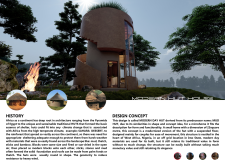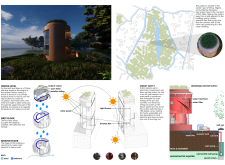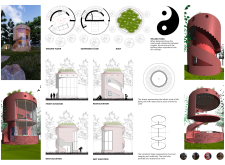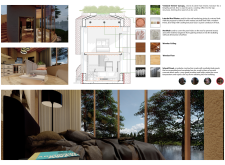5 key facts about this project
### Project Overview
The Modern Hut House, located in the rural context of Imo State, Nigeria, serves as an innovative response to both environmental challenges and cultural heritage. This design reflects traditional African hut forms while incorporating contemporary sustainable practices, effectively merging historical references with modern architectural techniques.
### Spatial Organization and User Interaction
Covering an area of 25 square meters and primarily accommodating couples, the house is designed in a cylindrical shape to reduce wind resistance, crucial in the region's climate. The layout features a ground floor that includes communal spaces with expansive glass windows for optimal natural light and ventilation. An elevated first floor provides private areas, including bedrooms and bathrooms, enhancing the sense of privacy for occupants. The carefully organized spaces promote interaction with the natural environment through large openings that offer views of the surrounding landscape, thereby supporting emotional well-being.
### Material Selection and Sustainability Measures
The use of local materials is a key aspect of the design, ensuring that the structure harmonizes with its environment. Laterite mud plaster provides insulation while reflecting the natural aesthetic of the area. Wooden ceilings and floors contribute warmth to the living spaces, and Schnell panels are employed for their thermal insulation efficiency. The house integrates sustainable technologies such as solar panels for self-sufficient energy, a rainwater harvesting system for water supply, and natural ventilation strategies to minimize reliance on mechanical cooling. These elements collectively promote energy efficiency and ecological sustainability in rural living environments.


