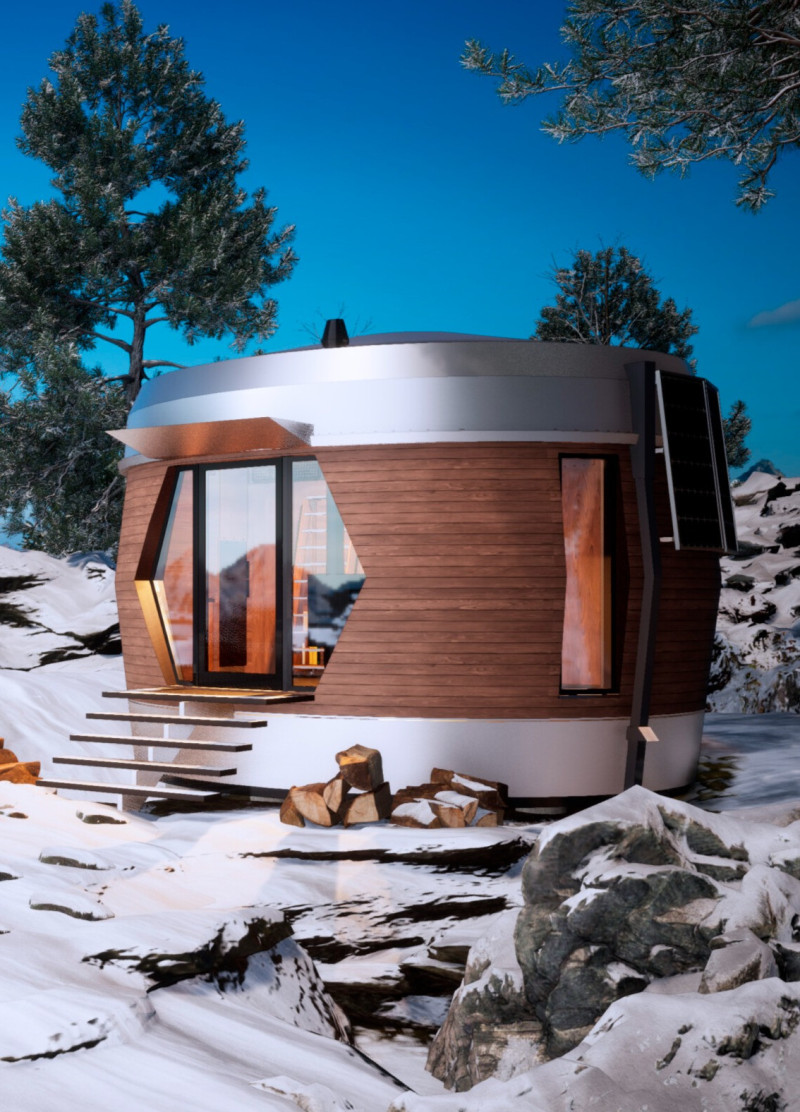5 key facts about this project
### Project Overview
Located in a context where displacement due to conflict and natural disasters is prevalent, the Shelter project aims to create a multifunctional and sustainable housing solution for affected individuals. The design focuses on providing permanent residences that foster a connection to nature while ensuring economic viability and minimal environmental impact. The project emphasizes an adaptive living environment, combining modern architectural principles with practical functionalities to address urgent housing needs.
### Spatial Functionality and Internal Layout
The internal arrangement prioritizes user experience and efficient use of space, incorporating distinct areas tailored for various functions. Key features include an open-plan studio space (12.50 m²) that supports both living and working activities, private bedrooms (6.0 m² and 5.60 m²) designed with sound insulation for privacy, and a spacious communal living area (21.0 m²) that encourages social interaction. Additionally, a compact bathroom (2.0 m²) ensures essential services are readily available without unnecessary resource consumption. The inclusion of a mezzanine provides versatile options for storage or additional sleeping space. The floor plan strategically optimizes functionality while allowing for both communal and private experiences.
### Innovative Energy Solutions
Energy efficiency is a crucial focus of the Shelter project. Employing passive solar design principles, the structure maximizes natural light and thermal gain to reduce reliance on artificial heating. Advanced technologies such as heat exchangers enhance heating capabilities by redistributing warmth generated by a fireplace, while mechanical ventilation systems maintain air quality and thermal efficiency. The implementation of solar panels and a rainwater collection system underscores the project's commitment to sustainability, further ensuring energy independence and resource conservation. The design's adaptability allows for rapid assembly and transportation, making it a timely and effective response to housing emergencies.





















































