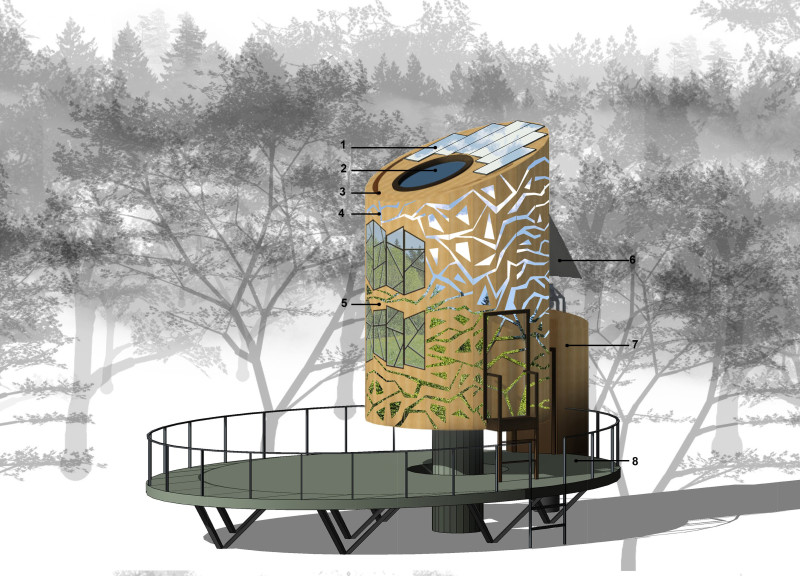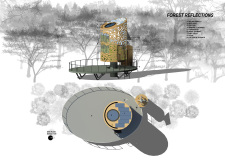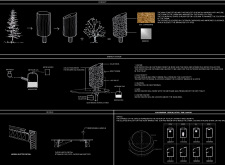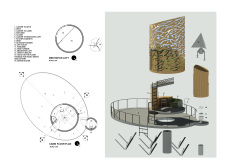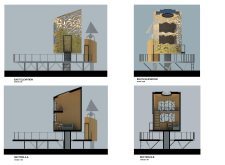5 key facts about this project
The "Forest Reflections" project, located in Ozoln, Latvia, exemplifies a modern approach to sustainable architecture. This design integrates seamlessly into its forested surroundings, characterized by a cylindrical shape that minimizes land disturbance and encourages environmental sensitivity. The structure is elevated on a central column, embodying the essence of a tree trunk, which allows for expansive views and maintains ecological integrity beneath.
Unique Design Approaches and Materiality
The architectural design is driven by a conceptual framework that emphasizes reflection—both in terms of the literal use of reflective materials and the metaphorical connection to nature. The façade is clad in chipboard and mirror elements, designed not only for their aesthetic value but also for functionality. The reflective surfaces engage with the light and surroundings, creating a dynamic interplay of visuals that transforms throughout the day.
Another distinctive element is the use of renewable energy systems. The project incorporates solar panels, wind turbines, and a biogas system derived from a dry toilet facility. These components actively support energy autonomy and water management, allowing the structure to operate independently of external resources. Such integration of technology and design enhances the project's sustainability credentials.
Key Architectural Features
The interior layout promotes a sense of openness while maintaining functionality. It features a meditation loft and a convertible living space with a sofa bed, catering to various occupant needs. Key amenities include a dry toilet and hand sink, strategically positioned for accessibility, without compromising the overall aesthetic.
An outdoor circumferential deck surrounds the cabin, blurring the line between indoor and outdoor living and encouraging interaction with the natural environment. The roof design includes a skylight, enhancing natural light and providing a connection to the sky, further emphasizing the theme of reflection.
For those seeking a thorough understanding of the project’s technical aspects and design philosophy, including architectural plans, sections, and structural ideas, further exploration of the project presentation is encouraged. This analysis offers insights into how "Forest Reflections" represents a significant step towards architectural solutions that complement and respect their natural settings.


