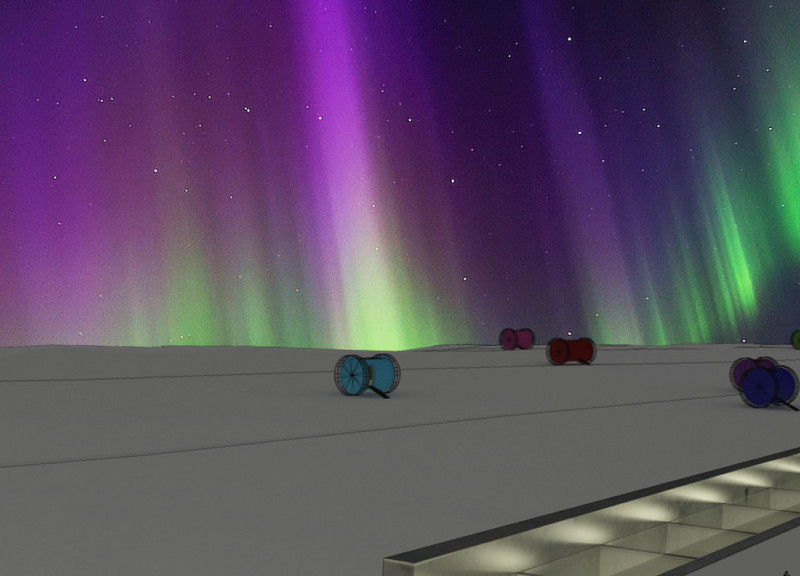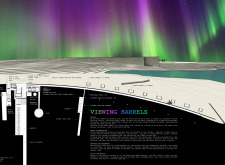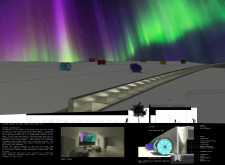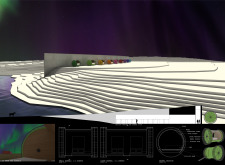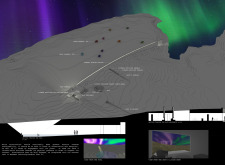5 key facts about this project
### Architectural Design Report: Viewing Barrels Project
#### Overview
The Viewing Barrels project is situated in a remote area with a prominent view of the aurora borealis, designed to offer users a tranquil space for nature observation. This project strategically engages with the surrounding environment, reflecting a commitment to sustainable architectural practices while emphasizing the aesthetic and experiential aspects of the landscape.
#### Spatial Strategy
The layout comprises a central curved corridor that directs visitors toward various viewing points and accommodations, optimizing the site's topographical features. The arrangement includes both small barrels for 1-2 guests and larger barrels for 3-4 guests, enhancing privacy while promoting community interaction. Key functional areas include a reception space, common social areas with a kitchen and dining provisions, and private housing units that serve as comfortable retreats while reinforcing the connection with the exterior landscape.
#### Materiality and Design Features
Sustainability is a key consideration in the choice of materials. The project employs concrete for structural integrity, while wood enhances warmth and tactile experience within the barrels. Glass elements maximize views and provide connectivity to the natural surroundings. Additionally, the incorporation of steel lends support to the lightweight structure of the barrels, contributing to both safety and aesthetic appeal. Unique features include a colored retrieval system for maintenance purposes, coupled with wellness facilities such as a sauna and pool, designed to further enrich the user experience in this scenic context.


