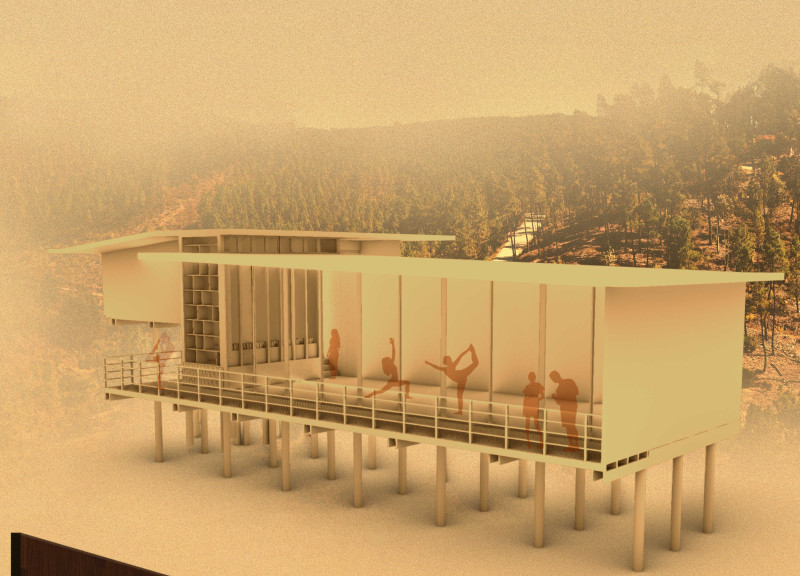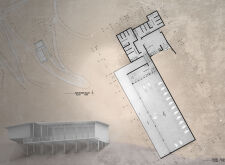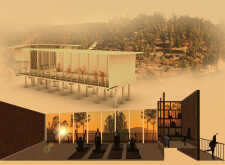5 key facts about this project
The design presents an organized layout that improves how people use the space. Located in an area suited for social activities and healthy living, it features essential parts like showers, toilets, and a yoga saloon. The overall idea focuses on making the space easy to access and comfortable for everyone, allowing for smooth movement between indoor areas and outdoor gathering spots.
Functional Zoning
Spaces are clearly marked, ensuring privacy in the female and male shower and toilet areas. This separation encourages use while still being practical. A kitchenette allows for snacks and drinks, enhancing the communal experience. The terrace serves as a place for gatherings, encouraging interaction. Benches placed throughout the layout provide comfort and invite people to relax and enjoy their surroundings.
Spatial Organization
The floor plan shows a well-thought-out relationship among various areas, promoting straightforward navigation. Each space is distinctly defined, making it easy for users to find the amenities they need. Elevation views from different angles display the project’s balance between how it looks and how it works, offering a clear understanding of its architectural strength.
Construction Details
Attention to construction details is evident in the project's durability. A floating floor system is utilized, with 15mm plywood supported by 2"x5" floor joists and insulation made from mineral wool and expanded polystyrene. Additional materials include 1"x3" wooden planks and 2"x6" wooden joists, all supported by a 2"x10" master beam. These elements ensure the building is stable while aligning with the overall design approach.
Supporting the terrace are 2"x10" wooden joists along with cylindrical posts, which create an open view while maintaining strength. This combination demonstrates a commitment to providing a user-friendly environment within the designed space.





















































