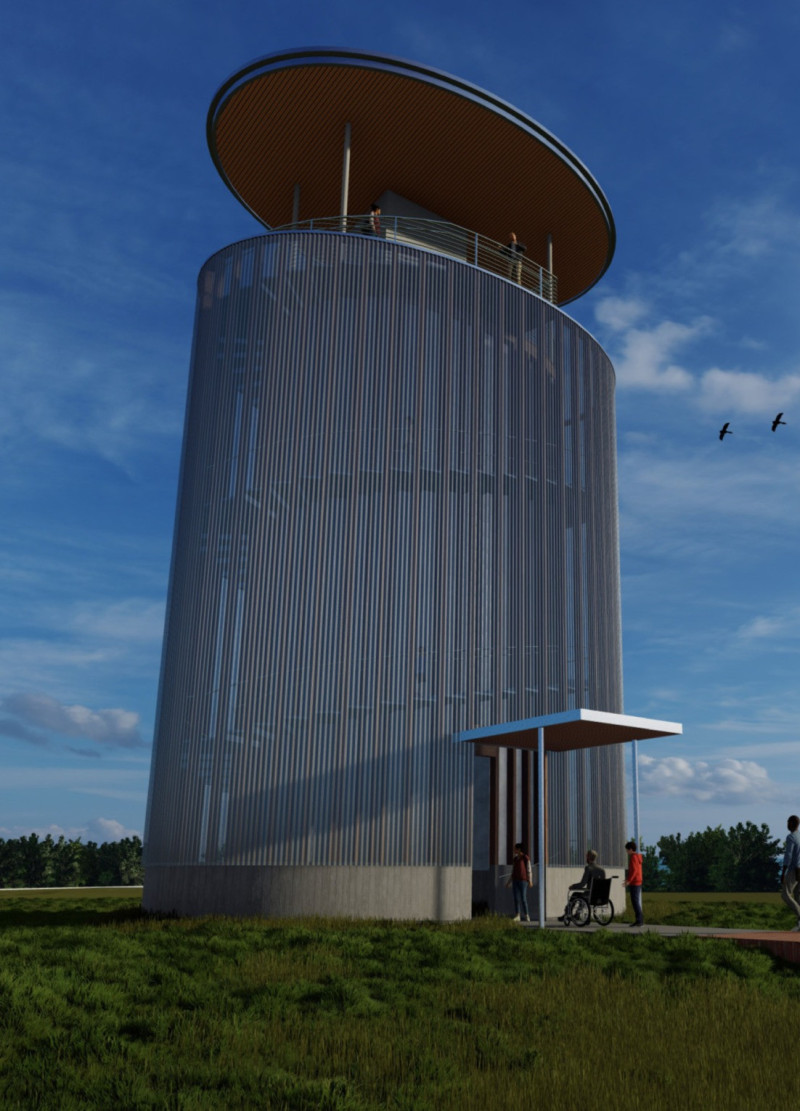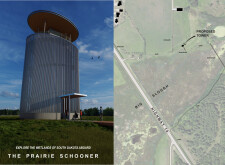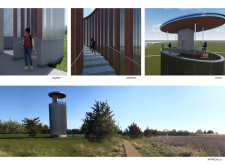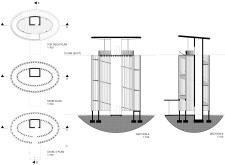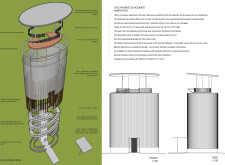5 key facts about this project
## Overview
Located in South Dakota, adjacent to Big Slough and Silver Lake, the Prairie Schooner serves as an observation tower designed to enhance visitor engagement with the surrounding wetlands. It reflects contemporary interpretations of the agricultural vernacular associated with the American Midwest, drawing inspiration from traditional grain silos and river-faring vessels. The structure's intent is to provide a vantage point for appreciating the area's natural beauty while prioritizing accessibility for all visitors.
## Architectural Form and Materiality
The design features a tall, cylindrical form crowned with an elliptical canopy, facilitating panoramic views while ensuring structural resilience against environmental conditions. A spacious internal staircase guides visitors to the observation deck, enhancing the experience of ascending through the tower. Key to the structure's identity, the selection of materials includes corrugated Galvalume roofing for durability, galvanized steel pipe columns for stability, and a wood deck formed from heavy timber framing, which fosters a sense of warmth and connection to the natural context. The façade employs perforated, corrugated metal, playing with light and shadow, while the use of balloon frame heavy timber parallel strand lumber promotes sustainability in construction.
## Spatial Strategy and Accessibility
The entry point is thoughtfully designed to accommodate both pedestrians and individuals with mobility challenges, with landscaped pathways that uphold the ecological integrity of the surrounding area. The interior staircase is generously proportioned, equipped with diamond-plate treads that contribute to safety and enhance natural lighting within. The observation deck is divided into two distinct sections, each providing unique perspectives of the adjacent bodies of water, thereby promoting recreational activities such as bird watching. Designed as a multifunctional space, the Prairie Schooner incorporates features that ensure accessibility, including elevators for wheelchair users, thus merging functionality with an enriching aesthetic experience.


