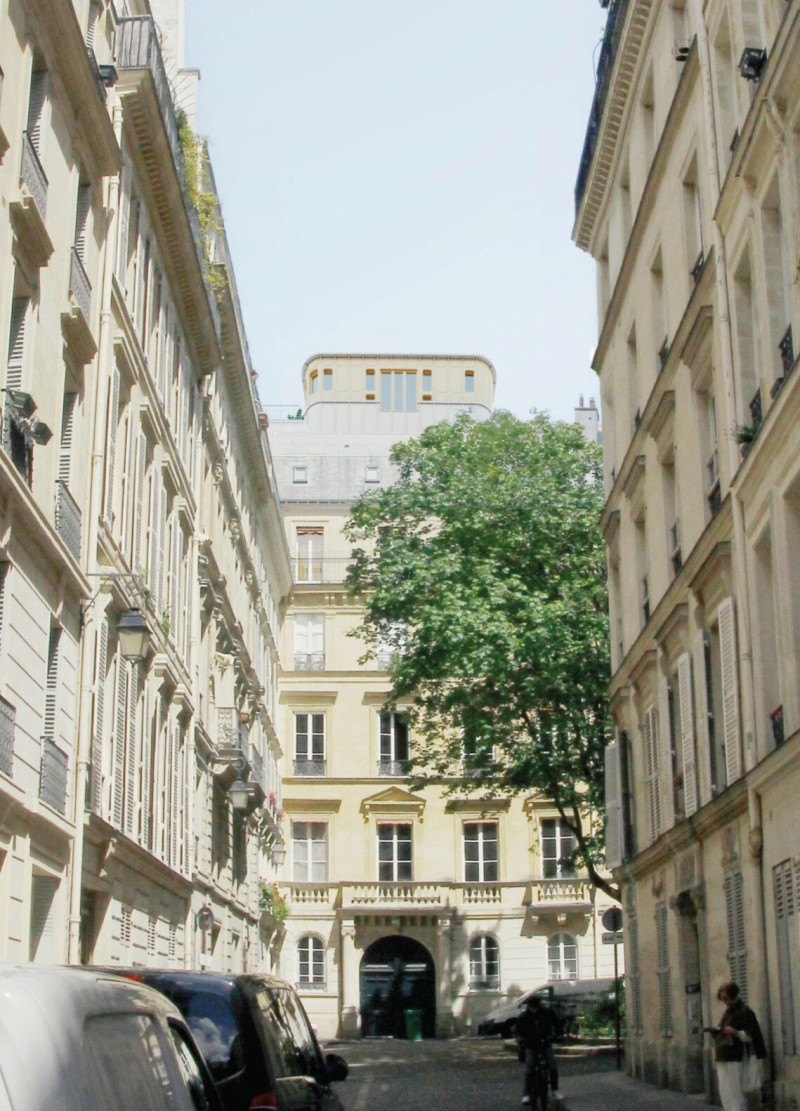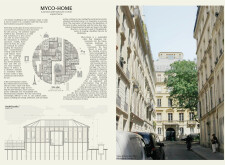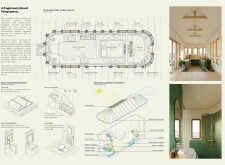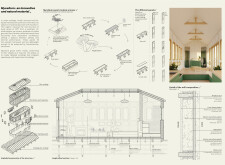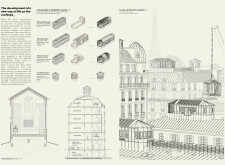5 key facts about this project
### Project Overview
MYCO-HOME is an architectural response to the urban living challenges of Paris, specifically addressing issues related to rising housing costs and the need for sustainable living solutions. The project seeks to integrate into the existing Haussmannian architectural fabric of the city while promoting innovative living practices that prioritize ecological responsibility. By utilizing natural materials and progressive construction methods, MYCO-HOME redefines spatial living in densely populated environments.
### Spatial Organization and Functional Design
The design of MYCO-HOME emphasizes efficient spatial planning to enhance functionality. Interior layouts incorporate flexible living spaces, utilizing movable partitions and adaptive furniture that respond to the dynamic needs of residents. The integration of green planting areas facilitates direct engagement with nature and supports food production within the living space, reflecting a biophilic design approach. Additionally, the inclusion of autonomous systems—such as rainwater harvesting and greywater recycling—reinforces a commitment to self-sustaining living, encouraging responsible resource management.
### Innovative Materiality
Materials selected for MYCO-HOME are focused on sustainability and performance. Mycelium panels, derived from fungal mycelium cultivated on agricultural byproducts, provide lightweight, strong, and biodegradable construction options. Complementing this, sustainably sourced timber serves as the structural framework, while durable zinc roofing ensures longevity and compliance with the aesthetic of Parisian architecture. Further, lime-hemp plaster enhances insulation and environmental sustainability, and integrated solar panels facilitate renewable energy generation. Collectively, these materials embody a forward-thinking approach to urban architecture, balancing ecological imperatives with contemporary design needs.


