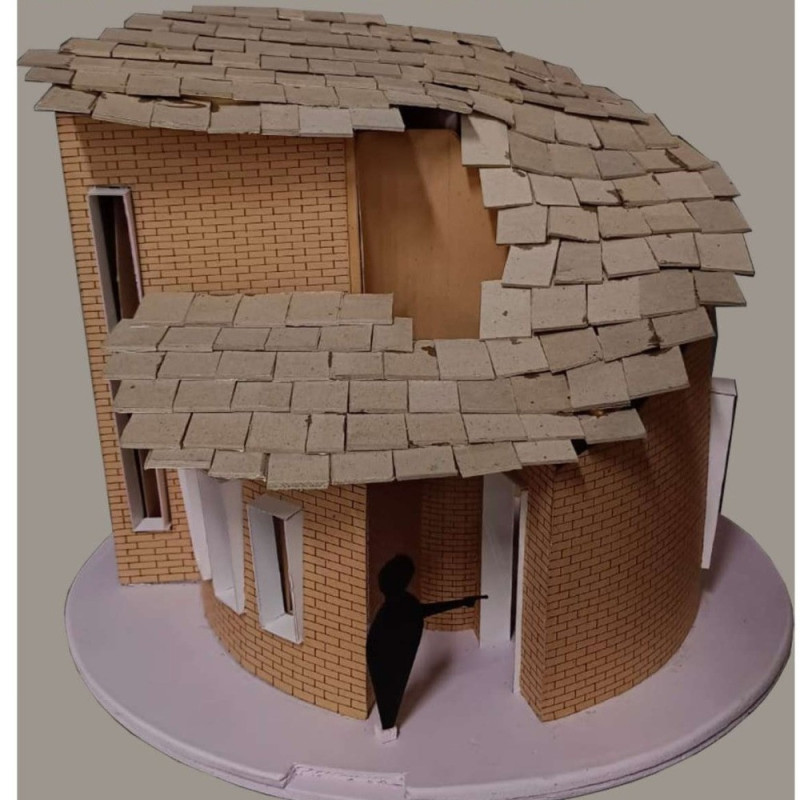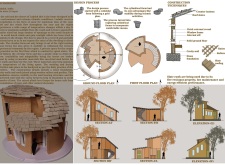5 key facts about this project
### Overview
The Microhome project in Ladakh, India, addresses the region's challenging environmental and climatic conditions through an innovative design that integrates local building traditions with contemporary architectural practices. Occupying a site of approximately 25 square meters, the structure is conceived as a response to both aesthetic and functional requirements, making it suitable for the extreme weather challenges typical of the area.
### Spatial Configuration and Structural Integrity
The architectural design employs a cylindrical form, chosen for its enhanced stability in seismic conditions, a crucial factor in an earthquake-prone region. This circular configuration facilitates optimal natural light penetration and airflow, essential for maintaining comfort amidst significant temperature fluctuations. The ground floor utilizes strategically placed openings to ensure effective ventilation, while a spiral stair connects to private spaces on the upper floor, enhancing both accessibility and spatial dynamics within the compact layout.
### Materials and Construction Techniques
The construction incorporates vernacular materials to promote sustainability and energy efficiency. Sun-dried mud bricks comprise the walls, providing thermal mass that helps regulate indoor temperatures. Slate roofs are selected for their fire-resistant qualities and low maintenance requirements, effectively managing snow accumulation. The foundation is built from stone, ensuring durability against environmental stresses. Traditional techniques are harmoniously blended with modern practices, ensuring structural integrity while respecting local craftsmanship. Key materials include sun-dried mud bricks, slate for roofing, and wooden rafters, allowing for both resilience and adaptation to the local context.




















































