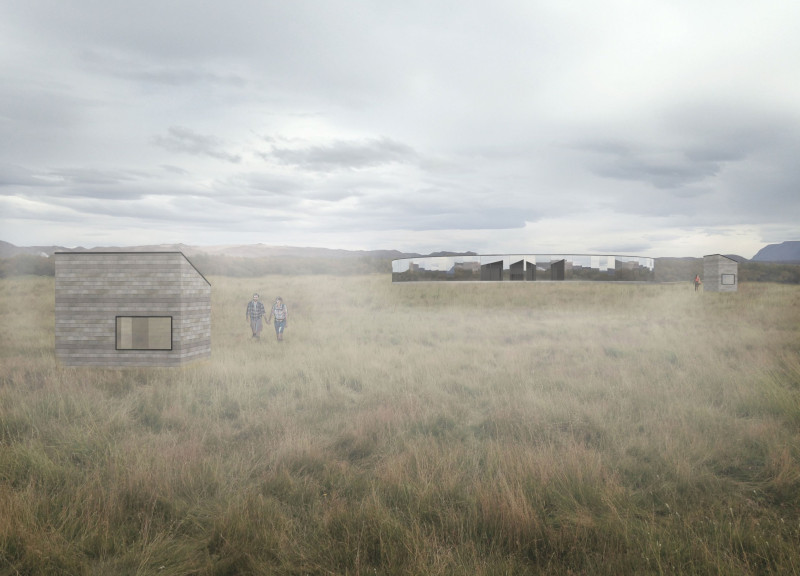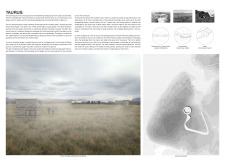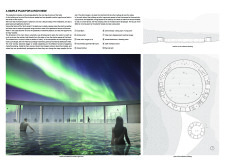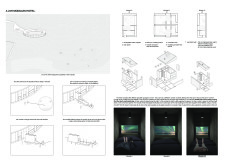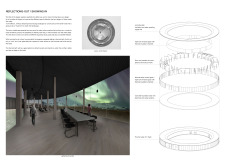5 key facts about this project
## Project Overview
The TAURUS project is located in Iceland, an area renowned for its striking landscapes and natural phenomena, including the Northern Lights. The design seeks to integrate with the site, both aesthetically and functionally, while offering luxury accommodations. The intent is to create a space that reflects the unique qualities of the Icelandic environment and heritage, facilitating a connection between guests and their surroundings.
### Spatial Strategy and User Experience
A core aspect of the design is its focus on engagement with the environment, particularly through the use of 360-degree views that emphasize the landscape. The architectural layout includes movable lodging modules, allowing guests to select their preferred location, thereby tailoring their accommodation experience. Communal areas for dining and relaxation are strategically placed to foster community interaction while still preserving guests' privacy. The flexible design of residential units supports various configurations, accommodating diverse visitor needs.
### Material Selection and Sustainability
The choice of materials is integral to the design’s functionality and aesthetic coherence with the landscape. Wooden elements evoke the warmth of traditional Icelandic architecture, while mirrored glass enhances reflection and visibility of the sky and natural surroundings. Concrete forms a robust foundation suited to Iceland's dynamic climate, complemented by thermal insulation that maximizes energy efficiency. Reinforced steel supports the movable modules, ensuring safety and mobility, and copper foil is utilized in waterproofing, providing durability. These elements collectively minimize the environmental impact and create a harmonious relationship between the built environment and nature.


