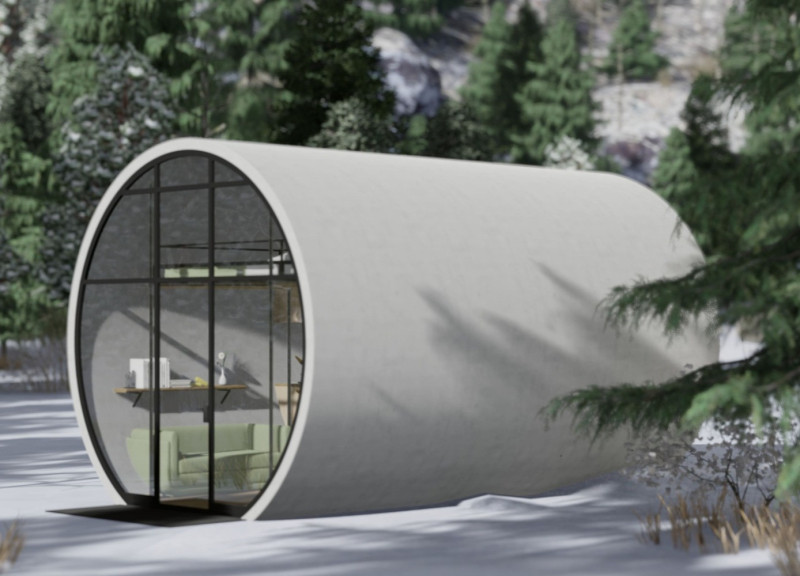5 key facts about this project
Cylinder House is a residential building designed for both durability and resilience. It serves a modern need for housing that adapts to the changing patterns of living and aging. The structure uses a circular shape to enhance stability and strength while minimizing the need for unnecessary architectural features. This approach creates a space that is both functional and visually appealing.
Architectural Concept
The cylindrical form is key to the design, as it eliminates corners and promotes structural efficiency. This choice leads to an environment that feels open and inviting. The circular cross-section allows for a significant height, which makes it possible to create two levels within the building. The generous space enhances movement throughout the residence, encouraging a sense of freedom and ease.
Material Efficiency
A significant aspect of the Cylinder House is its focus on using prefabricated components. By doing this, the project reduces resource consumption considerably. Material, energy, and labor needs are cut down by about 45% compared to traditional construction methods. This not only simplifies the building process but also supports environmentally friendly practices, which are increasingly important in today's architectural landscape.
Adaptability in Design
The design takes into account the need for homes that can change over time. Cylinder House provides flexible living spaces that cater to various lifestyles. It is particularly suited for aging in place, allowing the home to evolve with its occupants. This adaptability ensures that the living environment remains supportive and functional, regardless of changes in circumstances.
Large, expansive windows feature prominently in the design. They are thoughtfully integrated into the cylindrical structure, allowing natural light to flood the interior. These openings offer great views of the surrounding area, bridging the gap between indoors and outdoors.




















































