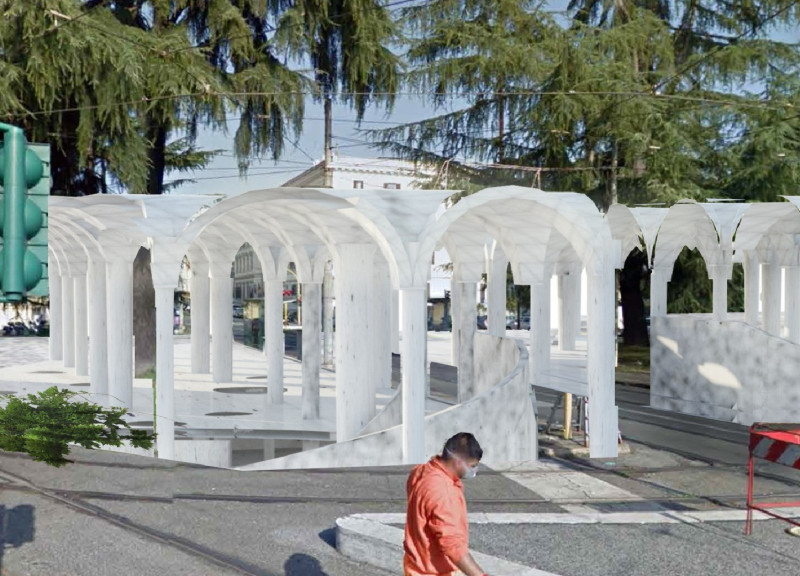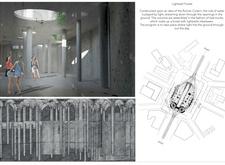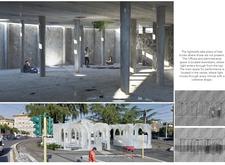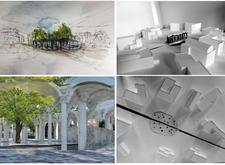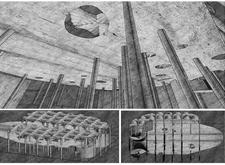5 key facts about this project
## Overview
Lightwell Forest is situated in an urban environment designed to enhance community engagement and spatial interaction through innovative architectural elements. The project draws inspiration from historical precedents, particularly Roman cisterns, focusing on the interplay of natural light and water. This approach aims to create immersive experiences that blend indoor and outdoor spaces while responding to the surrounding urban dynamics.
## Spatial Strategy
A central feature of the design is the use of lightwells, which serve as vertical elements reminiscent of tree trunks. This arrangement fosters an environment enriched by natural light, allowing it to permeate the interior and create varying atmospheres throughout the day. The primary performance space is strategically positioned to receive optimal natural light, supporting diverse activities. The rhythmic placement of columns enhances both the aesthetic appeal and structural integrity of the design, promoting a harmonious relationship between architectural form and natural elements.
## Materiality and Sustainable Practices
The project employs a carefully selected palette of materials, including concrete, glass, and steel. Concrete establishes a durable structural framework while allowing for varied forms, contributing to a modern expression of the design. Glass is utilized in the lightwells to facilitate light diffusion and transparency, enhancing the user experience. Steel elements offer contemporary strength, further reinforcing the structural components. The design promotes sustainability through the emphasis on natural light and airflow, which reduces reliance on artificial lighting and enhances the occupants' connection to the external environment.
The integration of these material choices not only supports the structural and aesthetic aims of the project but also reflects a commitment to environmental awareness and community cohesion.


