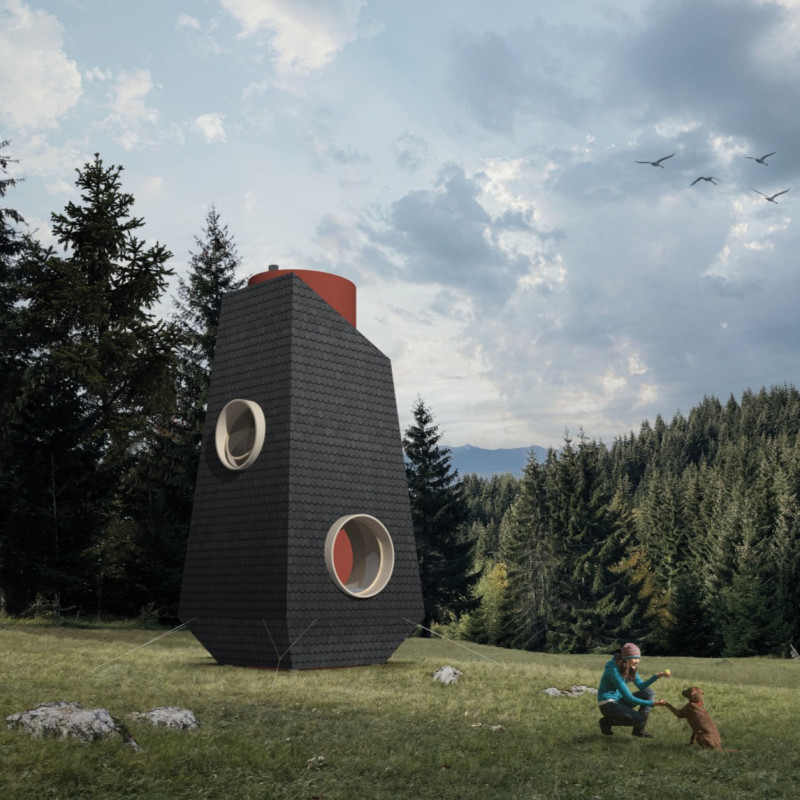5 key facts about this project
The "Pinecone" microhouse offers a modern solution to living in harmony with nature, balancing function and simplicity. Located in a boreal mountain area, the design seeks to create an environment where residents can reconnect with the natural world while enjoying essential comforts. The structure draws inspiration from local plants, particularly the shapes of pine trees and pinecones.
Design Concept
The core concept features a cylindrical light well at the center of the house. This design allows for abundant natural light, contributing to an open feeling within the compact space. Surrounding the light well are various areas designed for specific purposes, such as cooking, bathing, and relaxing. This layout helps maximize usability and encourages flexibility for different activities.
Spatial Organization
The microhouse prioritizes a minimalist approach, minimizing excess furniture to enhance the connection between indoor and outdoor spaces. Large circular openings, inspired by tree hollows, frame views of the landscape and encourage interaction with the environment. These design choices promote a daily engagement with nature, enriching the living experience.
Material Use
The choice of materials reflects a commitment to sustainability and energy efficiency. A built-in clay chimney provides effective heating, contributing to overall comfort. Insulation techniques use local resources that help lower energy needs while maintaining a cozy atmosphere.
The design of the "Pinecone" microhouse is defined by the thoughtful circular openings that connect the interior spaces with the natural surroundings. These elements invite light and views into the home, creating a sense of warmth and clarity that enhances daily living.


















































