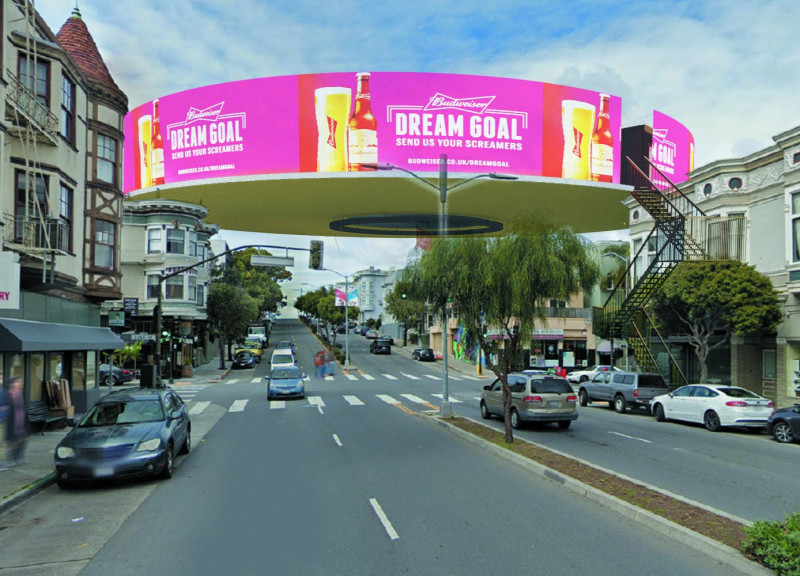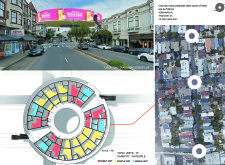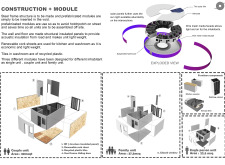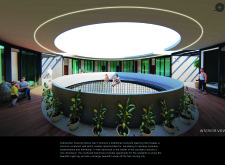5 key facts about this project
The architectural design proposed for San Francisco aims to address the growing demand for housing in a city facing significant pressures on its housing supply. With a sharp increase in population and rents over the past decade, there is an urgent need to find new ways to utilize urban spaces. The design focuses on integrating housing units into the existing urban grid, taking advantage of the city’s unique layout to develop practical living solutions.
Concept and Design Approach
The core idea involves placing new housing units on rooftops at city intersections. This strategy allows for a radial arrangement of cylindrical housing units, accommodating around 40 individuals at each site. This design makes efficient use of land while preserving the characteristic urban fabric of San Francisco. Existing structures serve as the foundation for these new units, maintaining the continuity of the environment.
Community Interaction
An important feature of this design is its encouragement of community engagement. Shared courtyards are incorporated to promote social activities among residents, reflecting a traditional aspect of San Francisco's urban planning. Central hammocks in these courtyards are intended to provide relaxing spaces for people to gather and interact. The inclusion of urban advertising serves a practical purpose: it generates revenue to support construction costs while also functioning as a platform for broadcasting local events, thereby enhancing the social fabric of the area.
Proposed Locations
Three potential sites have been identified for this initiative: Ellsworth Street, Hanover Street, and S Van Ness Avenue. Each location presents unique opportunities for blending the new housing with existing neighborhoods, contributing to the overall revitalization of these urban areas.
Materials and Sustainability
The project outlines specific materials intended to enhance durability and ensure sustainability. Structural insulated panels will provide both insulation and structural support while remaining lightweight. Renewable cork sheets will be used in kitchens and bathrooms, chosen for their cost-effectiveness. Recycled plastic tiles are also included to promote environmentally friendly practices. Glazed windows will enhance natural lighting, and thin solar film will be used to improve energy efficiency throughout the residential units.
The design thoughtfully addresses the housing needs of the community while maintaining a connection to the existing urban landscape. The central courtyards not only invite interaction but also generate a sense of place, encouraging a vibrant community atmosphere within the city.






















































