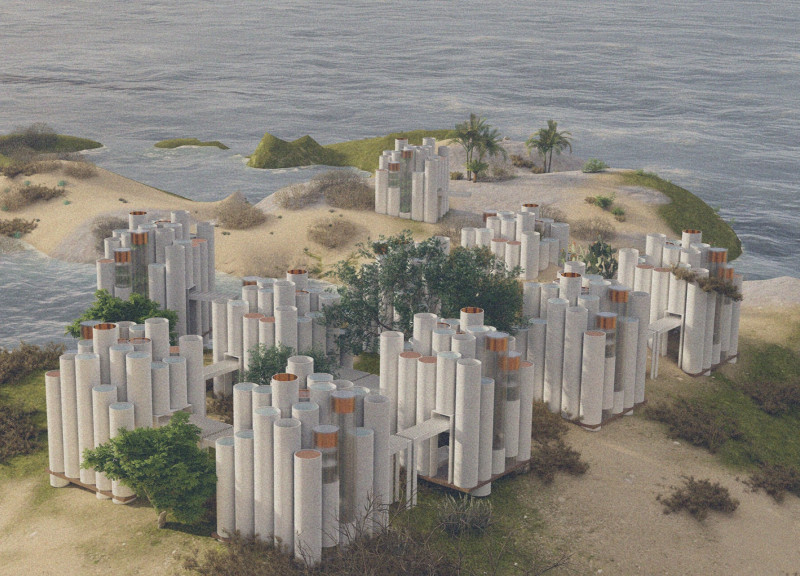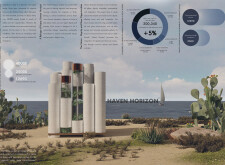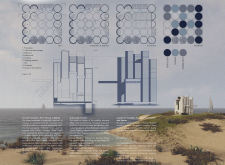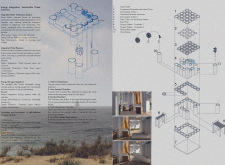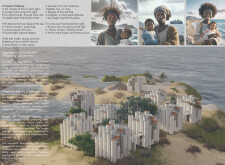5 key facts about this project
### Architectural Analysis Report: Haven Horizon
#### Overview
Haven Horizon is situated in Sicily, a region significantly impacted by the humanitarian crisis stemming from mass migration. With more than 200,340 migrants arriving on its shores by January 2024, the project aims to provide innovative housing solutions that promote dignity, hope, and new opportunities for individuals seeking refuge. The design is a direct response to social challenges, focusing on creating an environment that fosters integration and community support for vulnerable populations, particularly unaccompanied minors and women.
#### Materiality and Construction Approach
The architectural composition includes cylindrical modules constructed from sustainable materials, specifically crushed and reconstructed composite boards. This technique embodies the project's philosophy of "from wrecks to rebirth," reinforcing an eco-friendly approach. The cylindrical forms are clustered to symbolize social cohesion while optimizing natural cooling and ventilation, which are essential in the Sicilian climate.
Key materials utilized in construction comprise corrosion-resistant copper for exterior elements, transparent polycarbonate for partitions, and reinforced concrete for structural bases. Additionally, integrated biological purification systems and solar panels significantly enhance both sustainability and resource efficiency, minimizing waste through a circular economy approach.
#### Spatial Configuration and Functionality
The design incorporates shared spaces such as cooking areas, bathrooms, laundry facilities, and gathering zones, all aimed at encouraging social interaction and cultural exchange among residents. Each cylindrical module is equipped with a kitchenette, seating area, and private sleeping quarters, allowing for flexible living arrangements. Modular aggregation permits the formation of community clusters, fostering collaboration and cooperative living.
Further, innovative water purification and energy systems have been implemented to enhance self-sufficiency. Rainwater harvesting and wastewater treatment contribute to an independent living environment, while natural ventilation mechanisms reduce reliance on artificial cooling. Solar energy integration supports energy sustainability, lowering overall energy consumption.
The overarching framework of Haven Horizon not only addresses immediate housing needs but also strives to create connections between migrants and the host community, thereby facilitating smoother transitions into local society.


