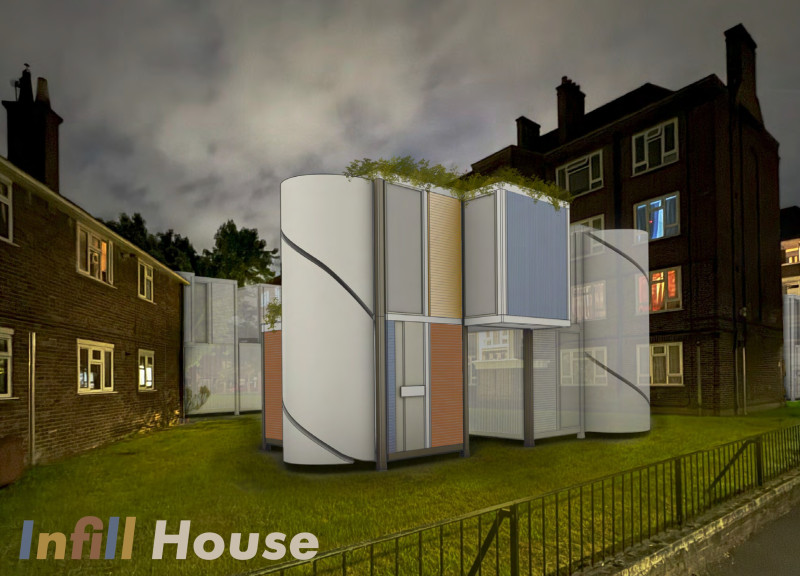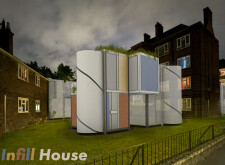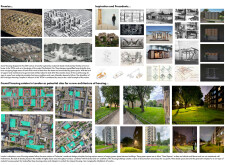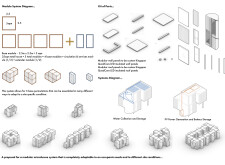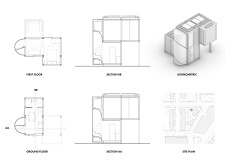5 key facts about this project
### Project Overview
Located within the context of London’s council estates, the Infill House design aims to provide a contemporary response to the pressing issue of housing shortages in urban settings. This project addresses underutilized areas, leveraging modernist principles of spatial efficiency and adaptability. The integration of innovative building materials and modular construction techniques highlights a commitment to sustainability and community-focused living arrangements.
### Spatial Efficiency and Modularity
The design features a modular system composed of individual units, each measuring 2.5m x 2.5m, which allows for flexible arrangements tailored to specific site conditions. This adaptability not only enhances spatial efficiency but also empowers residents by providing them with the ability to influence their living environments. The architectural form includes bold, cylindrical structures that contrast with the existing brick facades, creating a dialogue between historical and modern architectural elements.
### Sustainable Design and Green Integration
Sustainability is a core principle of the project, exemplified by the use of energy-efficient materials, including Kingspan QuadCore LED insulated wall panels and custom roofing solutions that improve insulation performance. The design also incorporates green roofs and vertical gardens that not only contribute to biodiversity and air quality but encourage community involvement in gardening. In addition, advanced systems for rainwater collection and solar power generation are integrated to enhance the site's sustainability, underscoring a commitment to long-term viability while addressing contemporary ecological concerns.


