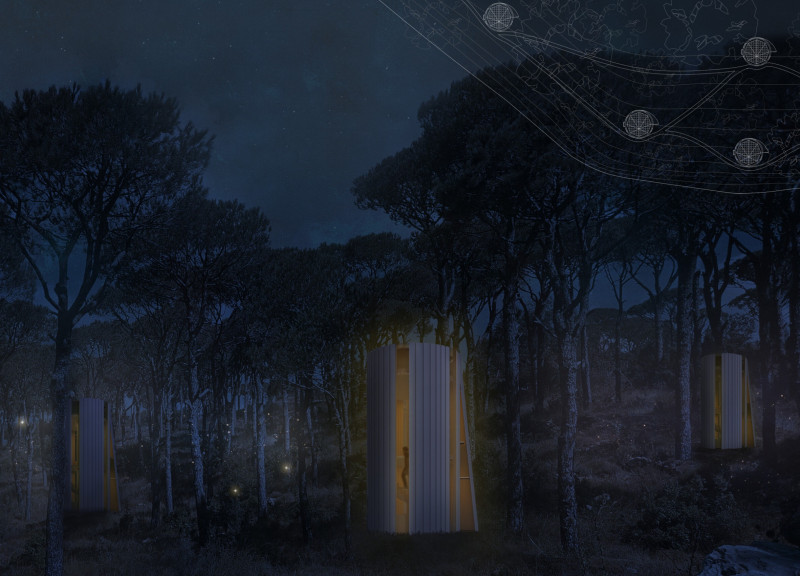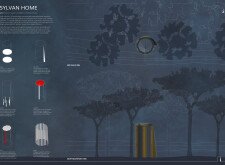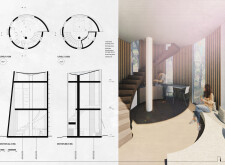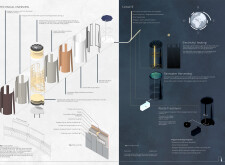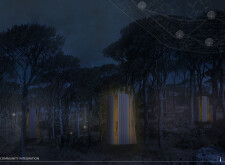5 key facts about this project
## Architectural Analysis Report: Sylvan Home
### Project Overview
Sylvan Home is situated within the Lebanese landscape, spanning 25 square meters, and is designed in alignment with principles of environmentally sustainable living. The intent is to create a dwelling that harmonizes with its natural surroundings while providing an innovative living space that prioritizes ecological preservation and functional design.
### Conceptual Framework
The architectural concept embodies a symbiotic relationship between the residence and its environment, taking inspiration from ecological structures. The design incorporates elements that reflect the anatomy of a tree, featuring components such as a stem, roots, and canopy. These aspects are carefully articulated to represent both functional and symbolic dimensions within the structure, fostering a connection to the forest ecosystem.
### Materiality and Sustainability
The project utilizes a range of sustainable materials to minimize environmental impact and enhance energy efficiency. Key materials include:
- **Kingspan Quadcore AWP LEC Wall Panel**: Provides insulation and contributes to overall energy performance.
- **Enviroboard**: An engineered wallboard that mitigates thermal bridging.
- **Yosima WHITE Clay Plaster**: Regulates indoor humidity and offers aesthetic qualities.
- **Gutex Thermoflex**: A sustainable wood fiber insulation material.
- **Timber Structure**: Sourced from renewable resources, combining warm aesthetics with structural integrity.
- **Glazing Systems**: Incorporate double-glazed windows for optimal light exposure and energy retention.
- **Kärcher Water Treatment Systems**: Facilitate rainwater harvesting and greywater recycling.
### Spatial Organization
Sylvan Home's unique cylindrical form enables a fluid spatial layout, enhancing interactions with the surrounding woods. The design maximizes natural light penetration while strategically framing views of the landscape.
The interior comprises two levels:
- **Level 1** features an open living area, kitchen, and workspace, where the circular design promotes interaction.
- **Level 2** includes a private bedroom that offers scenic views, creating a tranquil retreat designed for relaxation.
### Environmental Integration
Significant focus is placed on integrating sustainable practices within the design. Features include:
- **Rainwater Harvesting System**: Channels rainwater into storage, utilizing gravity for effective drainage and filtration.
- **Waste Treatment Plant**: An off-grid sewage treatment system is built into the design to reduce environmental impact.
- **Solar Energy Systems**: Optimally positioned solar panels harness sunlight for energy, supporting self-sufficiency.
### Unique Design Features
Sylvan Home's design exemplifies a commitment to community integration and environmental respect. Leaf-like solar canopies blend into the landscape, while vertical cladding lines mimic local trees. Thoughtful lighting design creates an atmospheric experience, highlighting the relationship between the home and its natural surroundings after dark.


