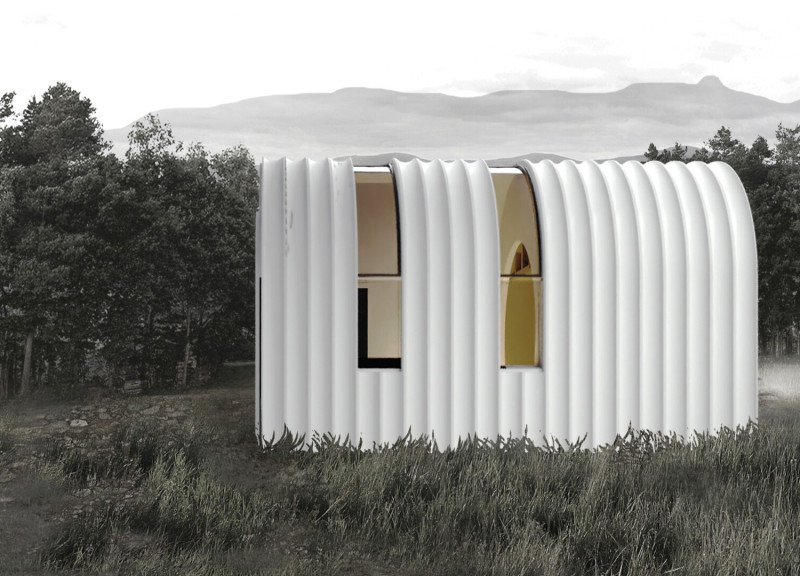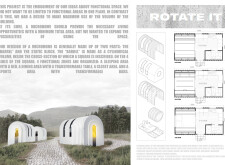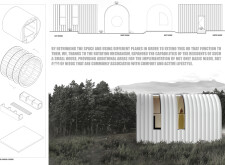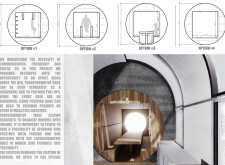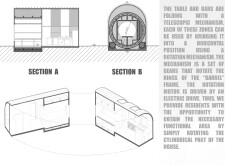5 key facts about this project
## Overview
Situated in an urban context where space is at a premium, the microhome concept embodies a strategic response to contemporary housing demands. The design emphasizes innovative spatial organization and functional adaptability within a compact footprint, aiming to create a living environment that caters to modern lifestyles while fostering community interaction.
## Spatial Configuration and Flexibility
At the heart of the design is a dual-component structure consisting of a cylindrical "Barrel" with a square cross-section and a static block. This configuration efficiently delineates four distinct functional zones: a sleeping area, a dining area with a transformable table, a closet area, and a sports area featuring adjustable exercise equipment. The innovative arrangement allows for dynamic transitions between modes of living, encouraging residents to modify their environments based on daily needs and activities.
## Material Selection and Structural Integrity
The material palette enhances both the aesthetic and functional aspects of the microhome. A robust metal frame forms the core of the structure, ensuring durability while an insulating layer contributes to energy efficiency. Glass panels are strategically incorporated to promote natural light and visual connections to the exterior, while wooden elements add warmth and tactile comfort. The innovative use of ribbed metal for the external shell echoes the project's sustainability goals, optimizing thermal performance while introducing dramatic design elements.
A notable feature of this design is the rotation mechanism employed in the microhome. This system supports the reconfiguration of living spaces, allowing for seamless adaptations to various activities, whether entertaining guests or engaging in physical fitness. Transformable furniture, such as the dining table and exercise bars, further enhances usability without requiring additional square footage. The overall design fosters interaction, adaptability, and efficiency, addressing the pressing need for multifunctional living spaces in urban environments.


