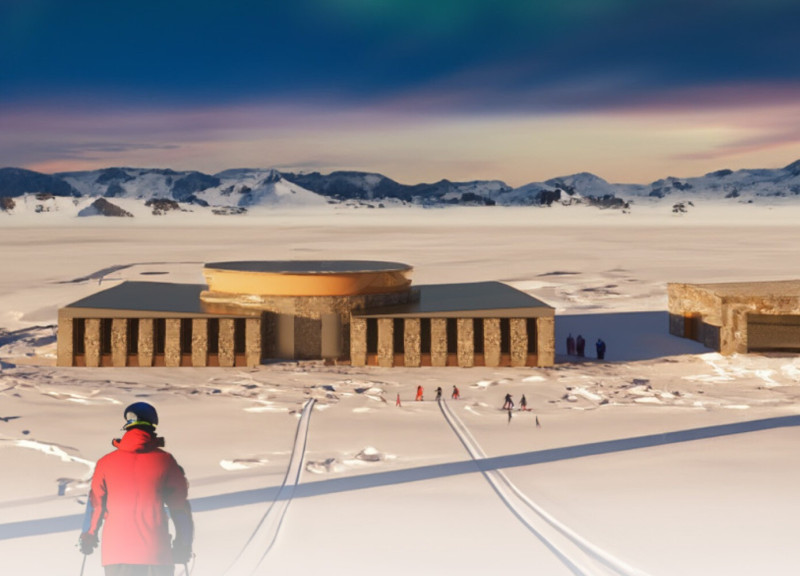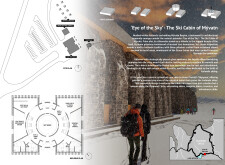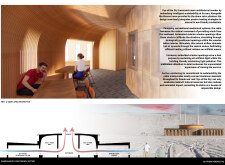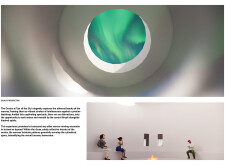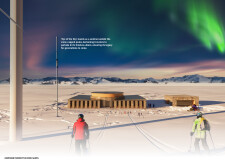5 key facts about this project
## Architectural Analysis Report: 'Eye of the Sky' Ski Cabin
### Overview and Design Intent
Located in the Mývatn region of Iceland, the 'Eye of the Sky' ski cabin serves as both a retreat for outdoor enthusiasts and a reflection of the surrounding natural landscape. The design emphasizes a central cylindrical oculus that draws inspiration from James Turrell's ‘Skyspace’, allowing occupants to engage with the spectacular views of the northern lights and the dynamic sky. The cabin is strategically divided into two distinct zones: one for leisure and communal dining, and another for adventurers gearing up for outdoor activities. This division supports its function as a hub for recreation and preparation.
### Material Palette and Sustainability
The material selection for the cabin has been carefully crafted to align with the environmental context while enhancing user experience. The use of reclaimed stone plasters reflects local geological characteristics and aids in thermal regulation. A metal mesh encasement combines aesthetic appeal with structural integrity, evoking traditional craftsmanship. Laminated timber interiors create warmth and comfort, while aluminum utilized in the facade minimizes environmental impact due to its lightweight properties. Glass apertures allow abundant natural light into the interior, reducing reliance on artificial lighting and enhancing the overall atmosphere. Furthermore, insulation materials are integral to the design, facilitating passive heating and improving energy efficiency.
### Environmental Integration and User Experience
The cabin's design prioritizes a deep connection to the landscape, with strategic openings framing stunning views of the environment. The oculus acts as a celestial observatory, enhancing the overall experience for visitors during spectacular auroral events. An automated window system is included to maximize natural ventilation, reducing dependence on mechanical heating while maintaining a comfortable indoor climate. The adaptable spaces cater to various activities, from warming up after skiing to hosting social gatherings, positioning the cabin as a versatile shelter that resonates with the essence of the Mývatn region.


