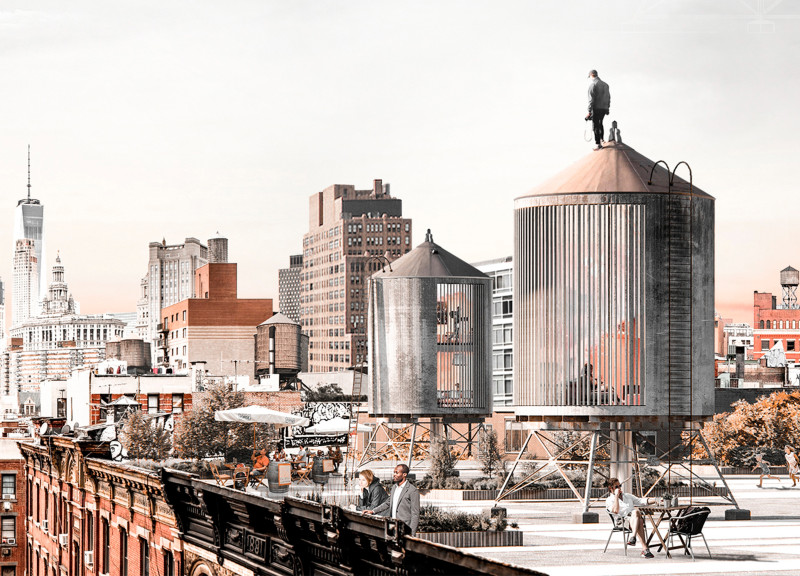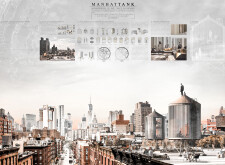5 key facts about this project
### Overview
Located in Manhattan, New York, the project draws upon the architectural legacy of the city's iconic water tank structures. These traditional elements, found atop many buildings throughout the urban landscape, serve as both functional and historical touchpoints. The design reinterprets these water tanks as multifunctional spaces, integrating contemporary living and community engagement while respecting the architectural context of the area.
### Spatial Transformation
The design consists of cylindrical forms that mirror the profile of existing water tanks, repurposed to include residential units, communal areas, and observation platforms. This spatial strategy emphasizes adaptability, reflecting diverse uses while fostering social interaction among residents. Rooftop gardens are integrated into the design, promoting community interaction and enhancing the urban ecology.
### Materiality and Aesthetics
Material selection plays a critical role in articulating the concept of transformation. Proposed materials include wood for warmth, metal to honor the industrial character of traditional tanks, glass to enhance transparency and connectivity, and steel for structural integrity. The aesthetic composition features a combination of open and enclosed spaces, harnessing natural light through large windows and glass facades. Vertical lines echoing water tanks define the façade, creating a dynamic interplay of light and shadow that elevates the overall visual experience.
These elements not only preserve the historical essence of the water tanks but also address contemporary urban living needs, illustrating a forward-thinking approach to architecture within a dense metropolitan environment.




















































