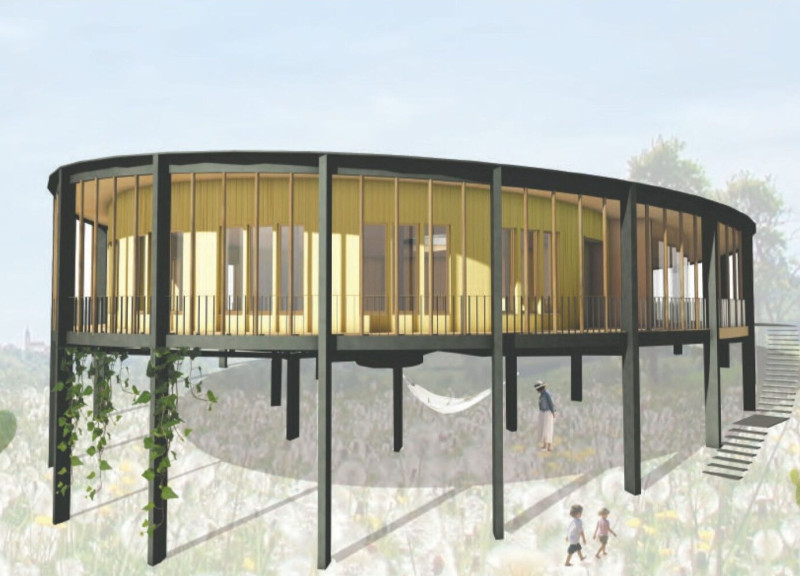5 key facts about this project
The SPIRALA COMMUNITY HOME is located in a tranquil natural setting, designed to enhance community interaction through its spiral form. The home functions as a versatile space, prioritizing accessibility and encouraging connections among its users. The overall design features curved lines that create a welcoming environment, making movement and communication easier. With a footprint that respects the landscape, the building allows for a harmonious relationship with nature.
Architecture Concept
The building is based on the idea of spirals, which influences its shape and layout. The curves facilitate smooth circulation between different areas, promoting both accessibility and visual connections with the outdoors. Three entrances have been incorporated, making it easy for people to enter and engage with the surrounding landscape. An adjacent staircase leads to an existing road, enabling users to access the spaces below the building without difficulty.
Materials and Structure
Timber plays a central role in the design, with warm wall and floor finishes that create an inviting atmosphere. Cylindrical timber trunks serve as columns, arranged in an elliptical pattern that reflects the spiral concept. At the core of the design is a large circular space that encourages visual communication with adjacent areas, fostering a sense of community among users.
Sustainability Features
Sustainability is an important aspect of the design, highlighted by the placement of solar panels on the roof. This feature is supported by a green roof that helps reduce solar heat gain. A winter garden located next to the kitchen captures sunlight, allowing for the growth of various medicinal plants. The kitchen also uses glass to maximize light, creating an open feel. Additionally, dry toilets are accessed through a perimeter corridor, enhancing organic waste management and demonstrating a commitment to ecological practices.
Interior Organization
The kitchen's strategic location as part of the access space enhances visual connections with the central circular area. Utility spaces feature materials like galvanised steel and ceramic, chosen for their practicality. Timber flooring is used in the corridors, adding warmth and texture. Railings made from fabric with natural fiber ropes emphasize an eco-friendly approach throughout the building.
Every aspect of the design reinforces a focus on user experience and environmental harmony. The thoughtful integration of natural elements and the layout encourage interaction, showcasing a dedication to creating a welcoming community space.






















































