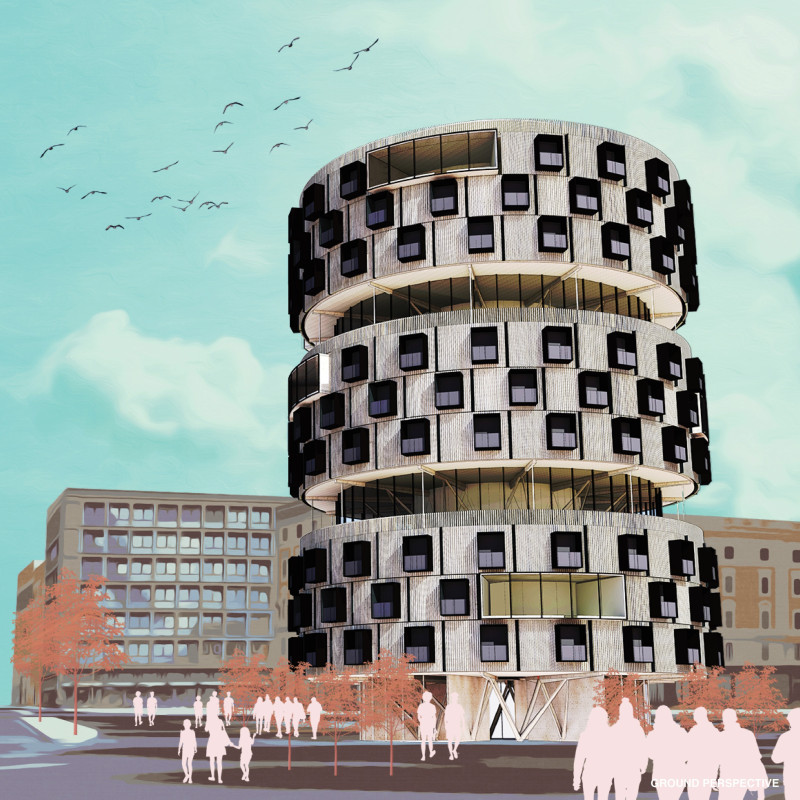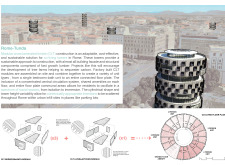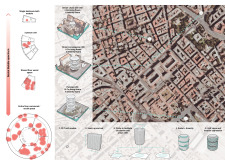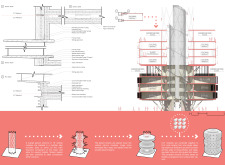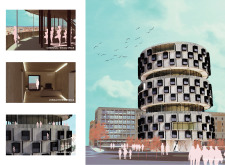5 key facts about this project
The project features Modular Cross Laminated Timber (CLT) construction for co-living towers in Rome. It addresses the growing need for urban housing by providing flexible living solutions that encourage sustainability and community interaction. The design integrates modular units within a cylindrical shape, allowing for varied living configurations and making efficient use of limited space in an urban setting.
Design Concept
The focus is on modular living units that can adapt to different family sizes and preferences. Configurations range from single-bedroom units to larger, interconnected floor plates. The cylindrical form adds visual appeal while allowing for height variations that harmonize with the surrounding architecture. This approach not only enhances aesthetics but also promotes a respectful relationship with the existing urban landscape.
Circulation and Community
A central circulation system underpins the layout, making it easy for residents to move throughout the building. This design fosters interaction and encourages social connections among residents. Shared amenities are strategically located on each floor, providing places for residents to gather and engage in communal activities. These spaces are essential for building a sense of community, offering opportunities for socialization in a modern living environment.
Material Selection
Cross Laminated Timber (CLT) is the primary material used, selected for its sustainability and structural advantages. The facade incorporates two layers of dimensional wood planks along with mineral wool insulation and three additional layers of wood planks. Wall construction consists of three layers of dimensional wood planks, mineral wool insulation, and plywood sheathing. This material choice aligns with the project’s commitment to reducing its environmental impact while ensuring structural integrity.
Spatial Experience
The design thoughtfully combines private and communal areas to cater to various social experiences. It allows residents to move between secluded living spaces and shared amenities easily. This arrangement supports both personal privacy and community engagement. The project promotes a balanced lifestyle, where residents can enjoy both their personal space and opportunities for social interaction in a shared living environment.
Overall, the modular setup of living units and communal areas results in a cohesive living space. This design effectively ties into the urban fabric of Rome, encouraging residents to connect with each other and the city itself.


