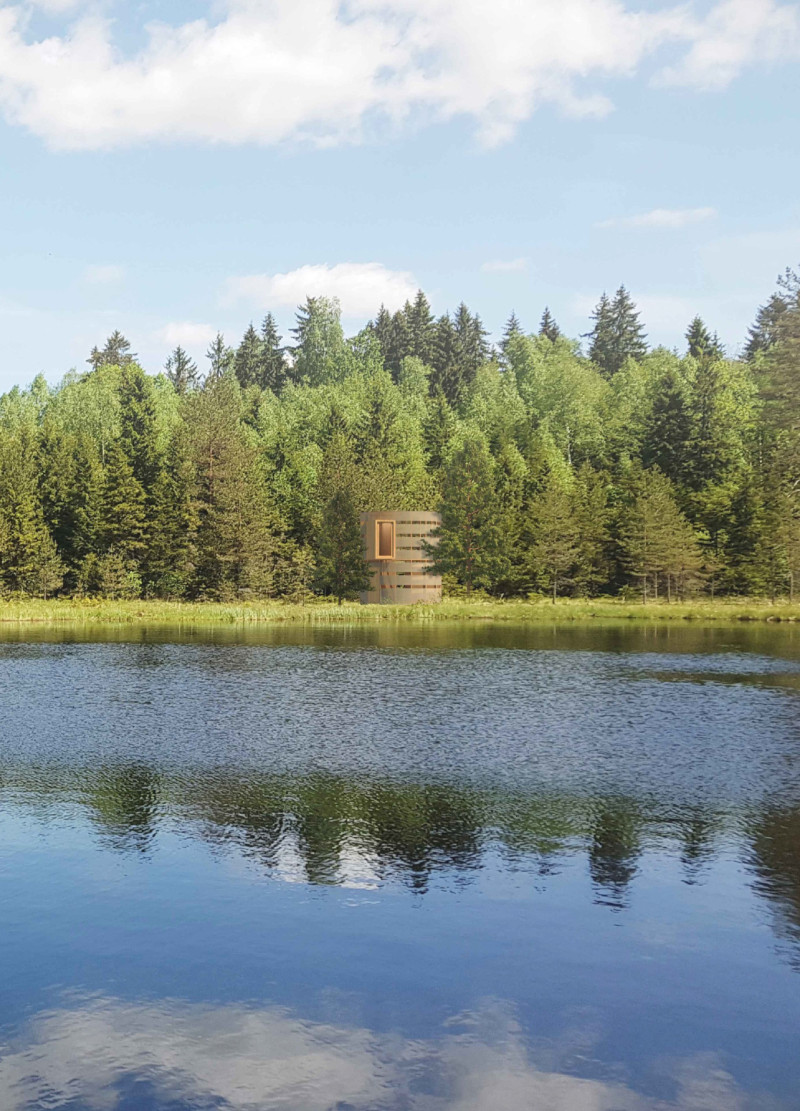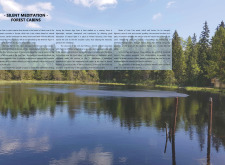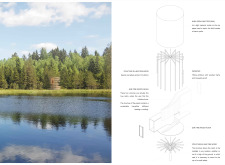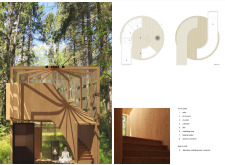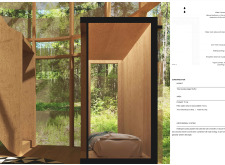5 key facts about this project
The Silent Meditation Forest Cabins project is an architectural initiative located in the forests of Latvia. This project is designed to serve as a retreat for meditation, providing a space that fosters contemplation and connection with nature. The concept aims to integrate the cabins harmoniously into their environment, utilizing natural materials and energy-efficient systems that reflect local building traditions.
The project manifests the principles of sustainability and simplicity, making it a model for modern architectural practices that prioritize environmental responsibility while enhancing user experience. Each cabin features a cylindrical form that maximizes its interaction with the surrounding landscape, thereby encouraging mindfulness through immersion in nature.
Material Selection and Environmental Integration
A distinctive characteristic of this project is its material selection, primarily focusing on lime tree wood. This material not only reflects local resources but also contributes to the structural integrity of the cabins. Lime tree wood is known for its acoustic properties, which enhances the tranquil atmosphere within.
The use of linen as a semi-translucent outer layer further sets this project apart. This material allows for shifting light conditions throughout the day, creating a dynamic internal environment that changes with natural sunlight. The use of HempFlex for insulation signifies a commitment to sustainability, providing thermal efficiency while minimizing ecological impact.
The project also incorporates advanced geothermal systems for heating and cooling, optimizing the environmental footprint and adding to the overall functionality of the cabins. This blend of traditional and modern materials elevates the design, creating a unique narrative that respects local heritage while addressing contemporary needs.
Architectural Layout and User Experience
The layout of the Silent Meditation Forest Cabins includes dual volumes that separate meditation spaces from utility areas. This design encourages users to engage in introspective activities in a designated environment, while the necessary functional components remain discreetly integrated.
Interior spaces are intentionally designed to promote natural light penetration, which enhances the tactile experience of the wooden surfaces inside. The seamless transition between interior and exterior spaces ensures a strong connection with the natural surroundings. Features such as a flexible meditation area, a kitchenette, and a dry toilet are strategically placed to enhance usability without compromising the retreat's serene purpose.
The unique cylindrical shape of the cabins not only serves aesthetic purposes but also optimizes airflow and light distribution throughout the interior, challenging conventional rectangular forms. This design choice reinforces the project's core objective of facilitating mental clarity and a deeper connection to the natural world.
For a more comprehensive understanding of the Silent Meditation Forest Cabins, including architectural plans, sections, and detailed designs, readers are encouraged to explore the project presentation. There, ideas about its innovative design and materials can be appreciated in broader architectural context, demonstrating how this project successfully marries form, function, and ecological responsibility.


