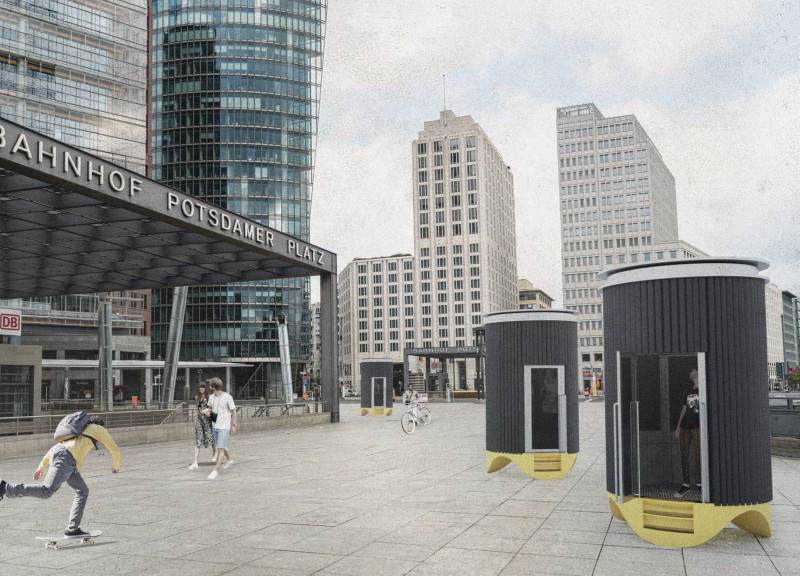5 key facts about this project
The project "Ray of the Rave" is an architectural installation situated at Potsdamer Platz in Berlin, Germany. This design aims to create a multifunctional booth that serves both artistic and social purposes. Integrating modern technology with urban space, it offers a platform for live DJ performances and public interaction, reflecting the evolving landscape of communal entertainment. The architecture emphasizes transparency and engagement while accommodating post-pandemic social behaviors.
Unique Design Elements and Functionality
The architectural layout features cylindrical booths constructed with a clear acrylic façade. This material choice allows visibility into the booth's interior, inviting passersby to explore activities while maintaining a sound barrier. The structural integrity of the booth derives from a steel framework, ensuring durability and resilience to outdoor conditions. The aesthetic is further enhanced by a dual color scheme, where dark tones are contrasted with vibrant yellow accents at the base, promoting visibility in a bustling urban environment.
Inside, the design incorporates advanced technology, including live streaming capabilities and acoustic panels to optimize sound quality. Interactive screens within the booths serve as interfaces for audience engagement and enhance the overall experience of performances. This thoughtful integration of technology aligns with contemporary expectations for a connected public space.
Community Engagement and Cultural Integration
"Ray of the Rave" is notable for its focus on community interaction and cultural relevance. The design promotes active participation by enabling audiences to engage with live performances, thus reimagining the concept of public space. It draws inspiration from Berlin's historical context of rave culture, adapting to current social norms while fostering an inclusive environment for artistic expression and social connectivity.
The installation is not merely about aesthetics; it emphasizes functional design principles that support sustainable use of the area. The choice of materials, such as acoustics-enhanced panels and durable steel, reflects a commitment to longevity and ecological considerations in urban architecture.
Overall, "Ray of the Rave" presents a sophisticated blend of design and function, contributing positively to the urban fabric of Potsdamer Platz. For more detailed insights into the architectural plans, sections, and designs that encapsulate this innovative project, readers are encouraged to explore the comprehensive project presentation for a deeper understanding of its architectural ideas and execution.




















































