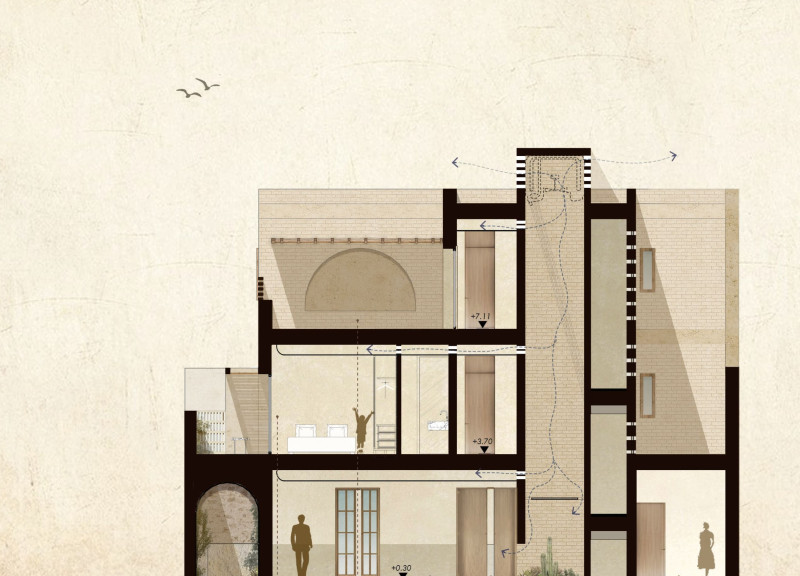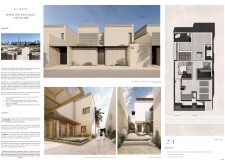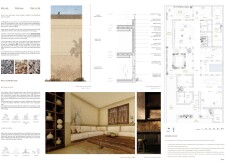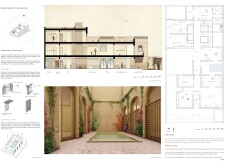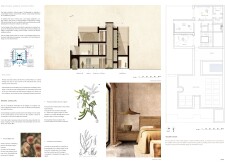5 key facts about this project
### Project Overview
The Al Bayt Project, located in Dubai, represents a sophisticated integration of traditional architectural principles with contemporary sustainability practices. This initiative emphasizes the fusion of cultural heritage and modern design, aiming to create a space that reflects the history of the region while addressing current environmental considerations. The project is characterized by its functional design, ecological consciousness, and aesthetic coherence, tailored to the needs of its inhabitants.
### Spatial Organization and User Experience
The spatial configuration is carefully designed to facilitate both private and communal interactions. The ground floor is dedicated to shared spaces, with an open layout that fosters engagement among residents. Central to this arrangement is a family courtyard, which serves as a transitional area enhancing natural ventilation and light throughout the indoor environment. The upper floors prioritize privacy, featuring bedrooms with balconies that connect to the outdoors while maintaining individual seclusion. This thoughtful layout allows residents to enjoy shared amenities while accommodating personal space requirements.
### Material and Construction Strategies
The construction of Al Bayt employs a meticulously selected palette of materials that balance tradition with modern technology. Key elements include cyclopean walls for thermal mass, desert clay bricks providing structural integrity, and concrete that supports sustainability goals. External finishes incorporate terracotta tiles for aesthetic continuity, while wood adds warmth to interior spaces. Glass is strategically positioned to optimize natural light and thermal management. The design juxtaposes solid and perforated surfaces for effective ventilation and heat control, embodying both local craftsmanship and advanced building techniques.
Bioclimatic solutions feature prominently in the project, leveraging natural elements to enhance indoor comfort. Cross-ventilation is achieved through strategic openings, while solar panels contribute to energy efficiency. Shading devices, such as pergolas, minimize exposure to direct sunlight, and a central water feature in the courtyard contributes to humidity, improving the microclimate and visual appeal of the environment.


