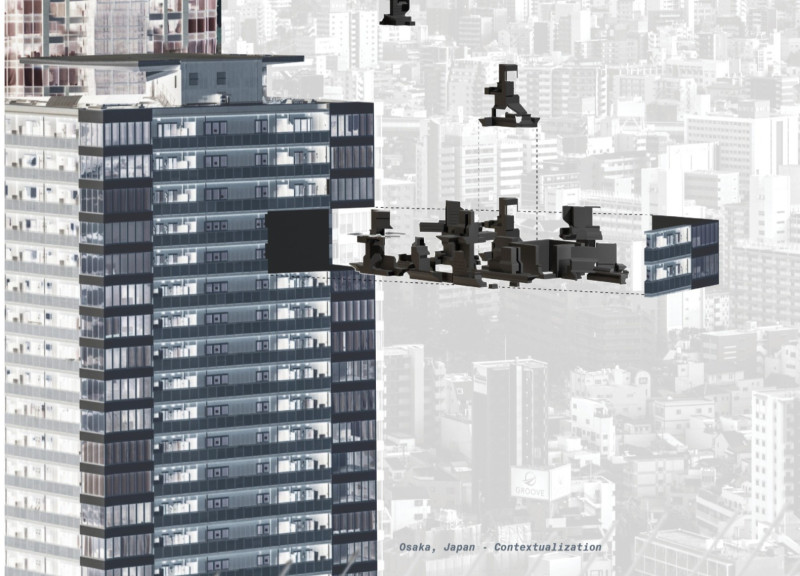5 key facts about this project
The TOTEM OFFICE is a contemporary workplace located in Osaka, Japan. It focuses on the changing dynamics of how people work today, prioritizing flexibility and the rethinking of traditional office layouts. As the reliance on physical storage decreases, the design emphasizes fluid spaces that support interaction and technological integration.
Spatial Organization
The layout eliminates large filing cabinets and fixed storage systems that often dominate office environments. Instead, it encourages the transformation of areas around structural columns into usable zones. These spaces promote collaboration while still catering to the need for private work. The design uses poche to create environments that enhance communication among users.
Modular Configurations
Flexibility is a key feature of this space. Modular elements allow for the arrangement of different types of work areas that can easily accommodate changing needs. The central hubs can serve multiple purposes, adapting to be quiet workspaces or gathering areas as required. This adaptability reflects an understanding of the various ways people interact with their work environments today.
Urban Integration
The office fits into the urban landscape of Osaka where space can be limited. The design employs a grid-like arrangement that reflects the layout of a city, encouraging a more inclusive work atmosphere. This setup contrasts with traditional office designs, which often create hierarchical spaces. Here, the intent is to foster community and engagement among occupants in a busy city setting.
Visual Connectivity
Incorporating catwalks into the design allows for visual connections between different levels while also providing privacy. This element creates an open feeling within the office, helping to balance the need for seeing and being seen with the privacy employees might desire. The thoughtful design detail contributes to a workplace that feels connected yet respects individual space.























































