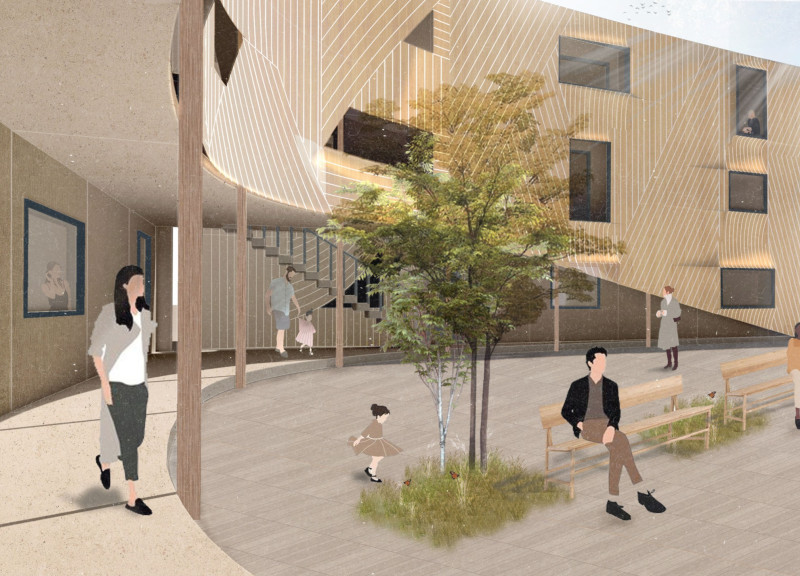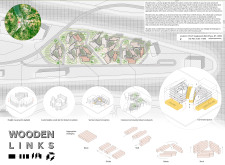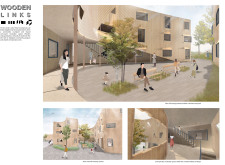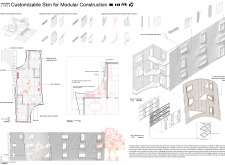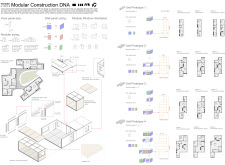5 key facts about this project
Wooden Links is located at 410-25 Taughanock Blvd, Ithaca, NY. The design addresses the environmental problems caused by the invasive Emerald Ash Borer, which threatens ash trees in North America. The goal is to provide sustainable housing solutions while utilizing materials that would otherwise go to waste. The layout features interconnected housing units designed to encourage community interaction through shared courtyards and vertical circulation. A key focus is on customization, allowing for a variety of living configurations.
Design Concept
The overall design employs a modular construction approach using Structural Insulated Panels, known as SIP. This method supports flexibility in layout, accommodating different sizes for living units, including studio apartments and three-bedroom homes. The arrangement of the housing units promotes a linear flow, creating communal spaces where residents can interact while still maintaining their private living areas.
Façade and Materiality
A significant aspect of Wooden Links is the use of wood sourced from local ash trees affected by the Emerald Ash Borer. Robotic fabrication techniques transform these irregular logs into a customizable wood skin. The varying profiles of this façade are both functional and pleasing to the eye, serving as a rainscreen that protects the structure. Using this material not only minimizes waste but also showcases the natural beauty of the wood itself.
Sustainability and Technology
The design integrates modern technology to enhance performance and sustainability. High-precision 3D scanning is used to create customized wood panels that fit perfectly together while preserving the material's natural characteristics. This technological approach allows for creative design elements that respond effectively to both structural requirements and environmental conditions. Standardized openings in the façade help maximize natural light and improve energy efficiency.
Community Engagement
The layout supports communal living, as housing units are clustered together and linked by the wood skin. This design fosters shared spaces that help develop a sense of community among residents, balancing private areas with spaces for gathering. By creating a layout that encourages interaction, Wooden Links aims to build a supportive and cohesive residential environment.
The wood skin adds character and engages with the surrounding landscape. Each panel, uniquely shaped, highlights the relationship between the building and its natural context. Together, these elements reflect a thoughtful approach to modern housing that prioritizes sustainability and community connection.


