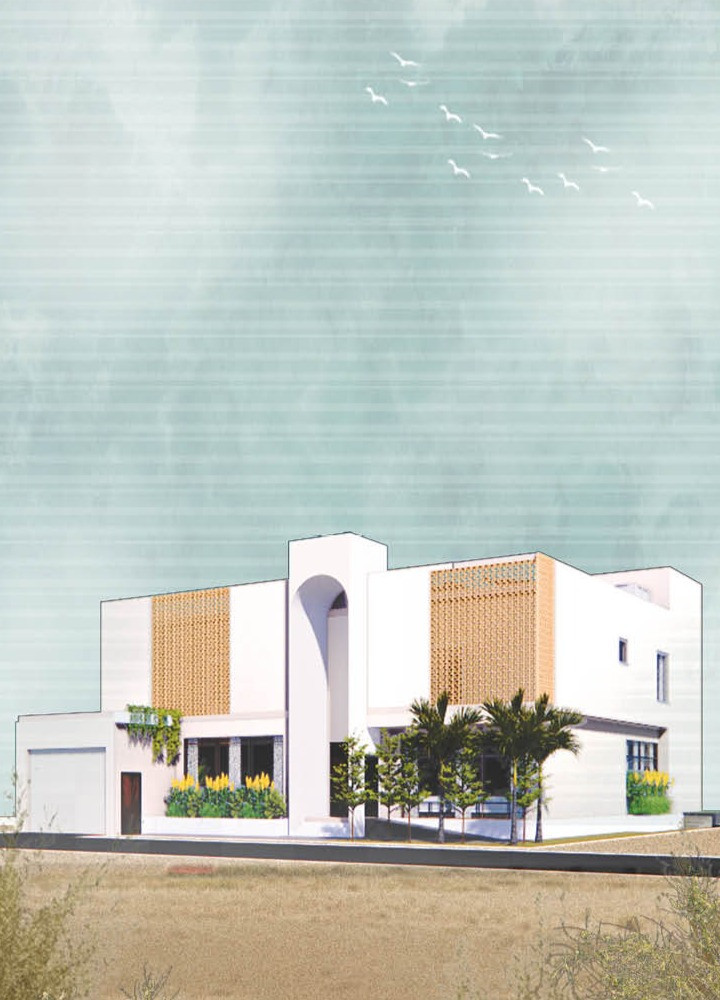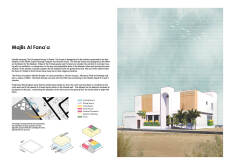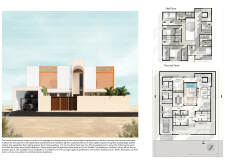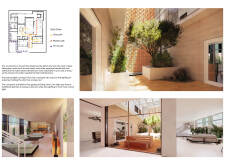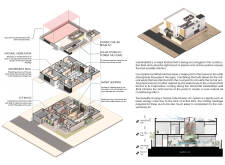5 key facts about this project
**Overview and Context**
Located in Nad Al Sheba 4 near key landmarks such as Al Aziz Mosque and Blossoms Park, Majlis Al Fana'a, meaning 'The Courtyard House,' is a contemporary interpretation of traditional Emirati architecture. The design aims to blend cultural heritage with modern functionality, fostering comfort for a family-oriented lifestyle in a desert environment. Proximity to amenities like Aswaq Mall ensures accessibility while maintaining a sense of privacy and tranquility.
**Spatial Strategy and User Experience**
The architectural layout of Majlis Al Fana'a prioritizes a harmonious balance between private and communal spaces. The design utilizes a series of sequential spaces, incorporating a central courtyard that serves as both circulation area and social hub. The separation of private quarters from communal areas facilitates interaction among family members while maintaining individual privacy. Vertical circulation enhances connectivity, allowing natural light and airflow to penetrate deeper into the living spaces.
**Material Selection and Sustainability Initiatives**
The materials selected for the project reflect a commitment to both contemporary aesthetics and sustainability. Insulated Concrete Forms (ICF) provide heightened thermal insulation, ensuring year-round comfort. Structural and decorative wood elements add warmth to the interiors, while terracotta Mashrabiya walls filter light while preserving privacy. The extensive use of glass in both the facade and interior maximizes natural illumination. Regarding sustainability, the design incorporates natural ventilation through strategically placed windows, passive chilled beam air conditioning to reduce energy costs, and photovoltaic solar cells to harness renewable energy. Additionally, a water feature within the courtyard creates a microclimate that contributes to natural cooling and water conservation efforts.


