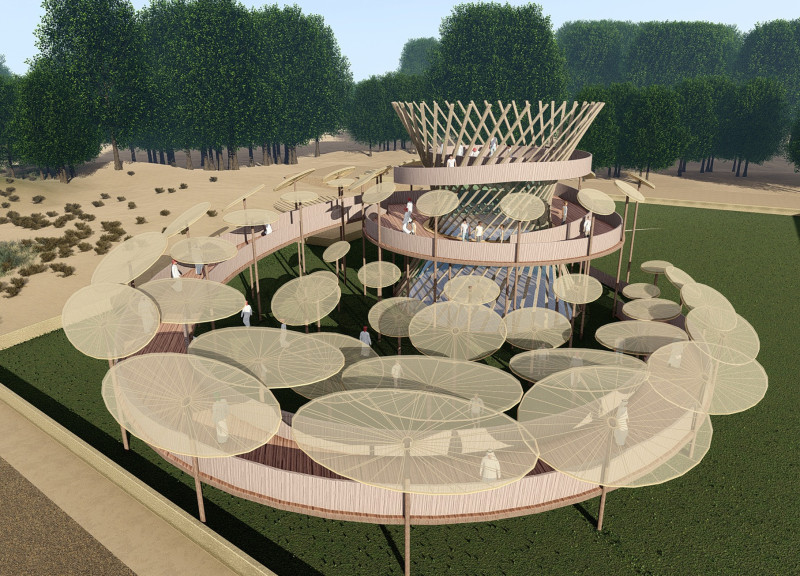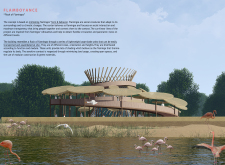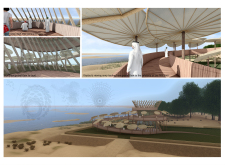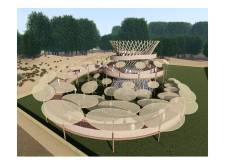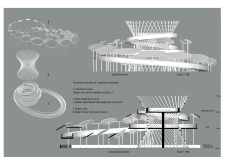5 key facts about this project
"Flock of Flamingos" is designed to foster social interaction and community involvement. The setting encourages engagement among visitors, creating spaces that blend well with the surrounding environment. Inspired by the behavior and forms of flamingos, the design concept emphasizes adaptability, transparency, and a strong connection to nature. The intention is to create an open and inviting atmosphere that resonates with users while being respectful of the context.
Design Concept
The design draws heavily from the social traits of flamingos, reflected in the use of curvilinear lines that mimic their silhouettes. This flowing design promotes ease of movement and allows people to transition smoothly between different areas of the building. Panoramic views are woven throughout the structure, enhancing the experience and inviting visitors to interact with the landscape around them.
Structural Elements
The building features lightweight shade units that vary in size, orientation, and height. These units are designed for easy transport and assembly, ensuring flexibility in their arrangement. This modular approach allows the design to adapt to varying needs while maintaining a consistent visual appearance.
Materiality and Construction
The main structure is constructed using a wooden hyperboloid design, showcasing the potential of timber in architecture. In addition, the shade units consist of a wooden frame with a fabric cover, providing necessary shading without compromising the overall aesthetics. This choice of materials aligns with the project’s focus on sustainability and environmental awareness.
Circulation and Integration
A ramp made from beams and columns facilitates circulation throughout the space. This pathway connects various essential areas, such as an observation deck that offers expansive views, as well as communal spaces like the cafeteria and information center. Visitors are encouraged to explore, whether they are taking in the scenery or mingling in shared spaces.
The thoughtful design integrates both functional and social aspects, creating a built environment that respects its surroundings while promoting interaction among visitors. A vantage point at the observation deck allows for a deeper connection with the landscape, offering a unique perspective to those who take the time to engage with the space.


