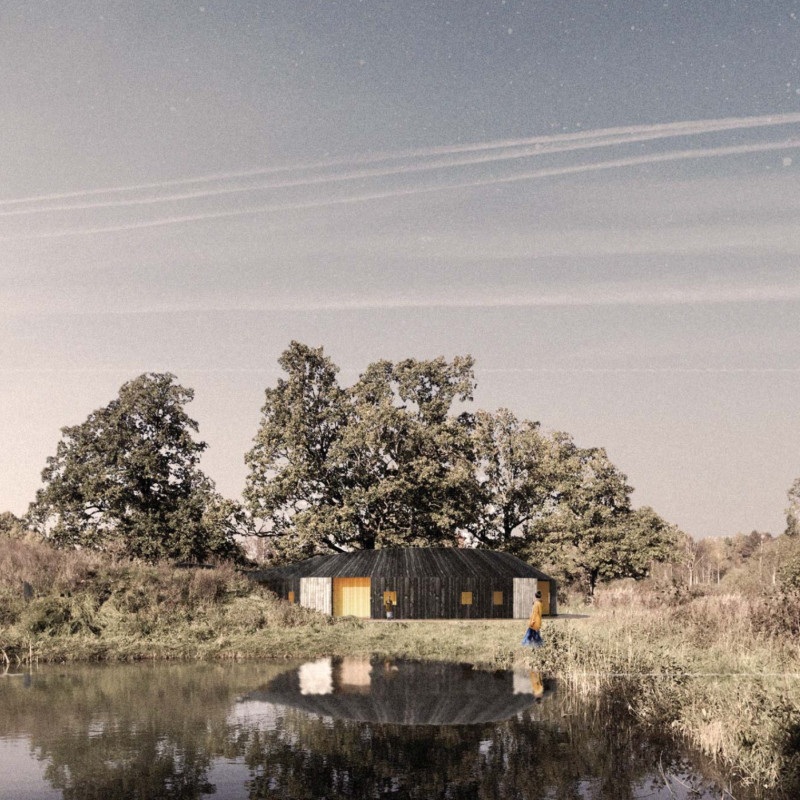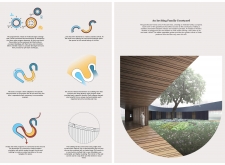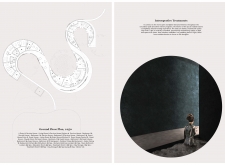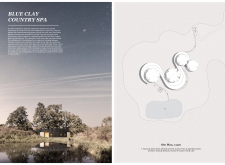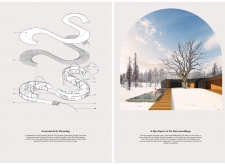5 key facts about this project
## Project Overview
The Blue Clay Country Spa is situated in a scenic location that emphasizes a harmonious blend of private and communal spaces within a natural landscape. The design integrates a guesthouse and spa, characterized by a curvilinear layout that responds thoughtfully to its environment. The intent is to create spaces that foster interaction between indoor and outdoor settings, enriching the user experience through a progression of natural and constructed elements.
## Spatial Strategy
### Courtyard Configuration
Central to the design is a courtyard that frames existing oak trees, serving as a focal point for both active and passive recreational activities. This configuration allows for diverse family interactions, with designated areas where children can play under adult supervision. The serpentine layout of the building enhances the journey through the site, leading users from expansive views to intimate, sheltered spaces. This design approach aims to cultivate a narrative flow, encouraging users to explore various sensory experiences throughout the premises.
### Functional Zoning and Circulation
The layout clearly delineates functional areas while integrating them within the existing landscape. Guesthouse units are directly linked to the courtyard, providing optimal views and outdoor access while maintaining privacy. In contrast, the spa areas feature more secluded environments designed for tranquility. Each function—dining, relaxation, and treatment—is assigned its own courtyard space, promoting exploration and interaction as visitors navigate through the complex with ease. Curvilinear circulation paths facilitate seamless movement, enhancing the overall connection to nature.
## Materiality and Sustainability
### Construction and Environmental Integration
Materials were selected for their sustainability and local availability. The use of light straw clay not only enhances the building's insulation but also provides a unique aesthetic, deriving from on-site resources. Regional timber cladding minimizes transportation emissions and reinforces the structure's integration into the surrounding landscape. Interior spaces are treated with blue clay finishes, fostering a serene atmosphere that complements the spa's introspective focus.
### Ecological Considerations
The design prioritizes ecological balance by enhancing local biodiversity through the integration of native vegetation and water features. Outdoor amenities, such as meditation areas and edible gardens, provide direct interaction with the environment while promoting sustainability. The building's orientation and layout are strategically designed to optimize natural light and ventilation, further reducing energy consumption and environmental impact.


