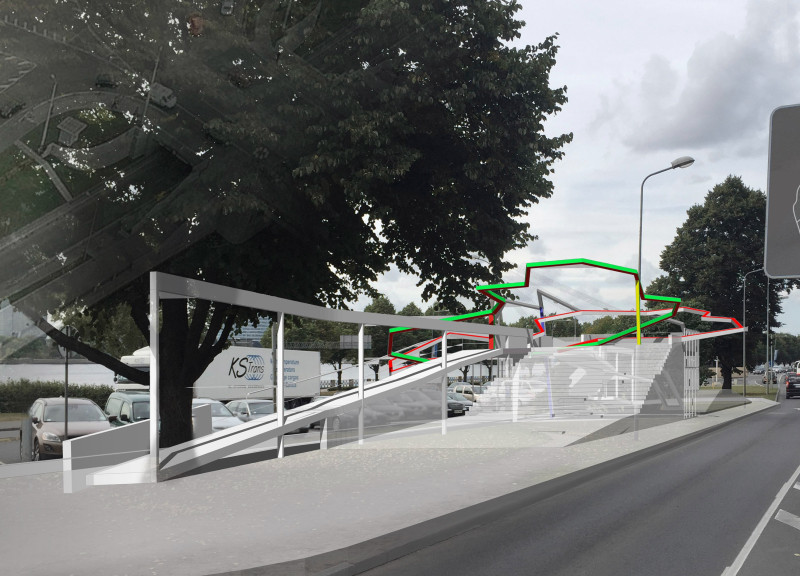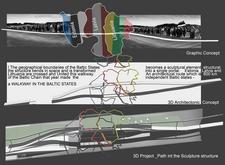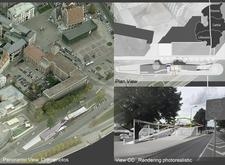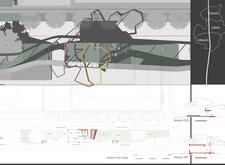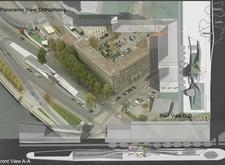5 key facts about this project
### Overview
The walkway project spans approximately 600 kilometers across the Baltic States—Estonia, Latvia, and Lithuania—aiming to explore and articulate the geographical and cultural connections among these countries. It serves not only as a functional transportation route but also as a cultural monument, embodying the shared history and distinct identities of the Baltic nations through its sculptural form.
### Spatial and Cultural Integration
The design leverages a dynamic pathway that weaves through the landscapes of the three states, transforming traditional notions of movement into an interactive experience. The undulating form symbolizes the fluidity of cultural boundaries, inviting pedestrians to traverse and engage in a narrative journey that highlights regional heritage. This pathway presents a conceptual framework where territory is redefined through art and architecture, promoting a cohesive relationship between the states.
### Material Selection
The project emphasizes a thoughtful selection of materials that reinforce both structural integrity and environmental consideration. Key materials include:
- **Concrete:** Selected for its durability and strength, serving as the primary structural element.
- **Glass:** Utilized to enhance transparency, lightness, and openness, allowing natural light to enrich the environment.
- **Steel:** Incorporated in support structures, contributing to the modern aesthetic and fostering a sense of unity within the landscape.
- **Green roofing materials:** Employed to promote sustainability and ecological integration within the natural setting.
- **Wood:** Chosen for pathways and seating areas to add warmth and a tactile connection to the natural environment.
These materials not only fulfill functional requirements but also contribute to the overall aesthetic and experiential quality of the walkway, creating a space that resonates with users while promoting a dialogue with the surrounding landscape.


