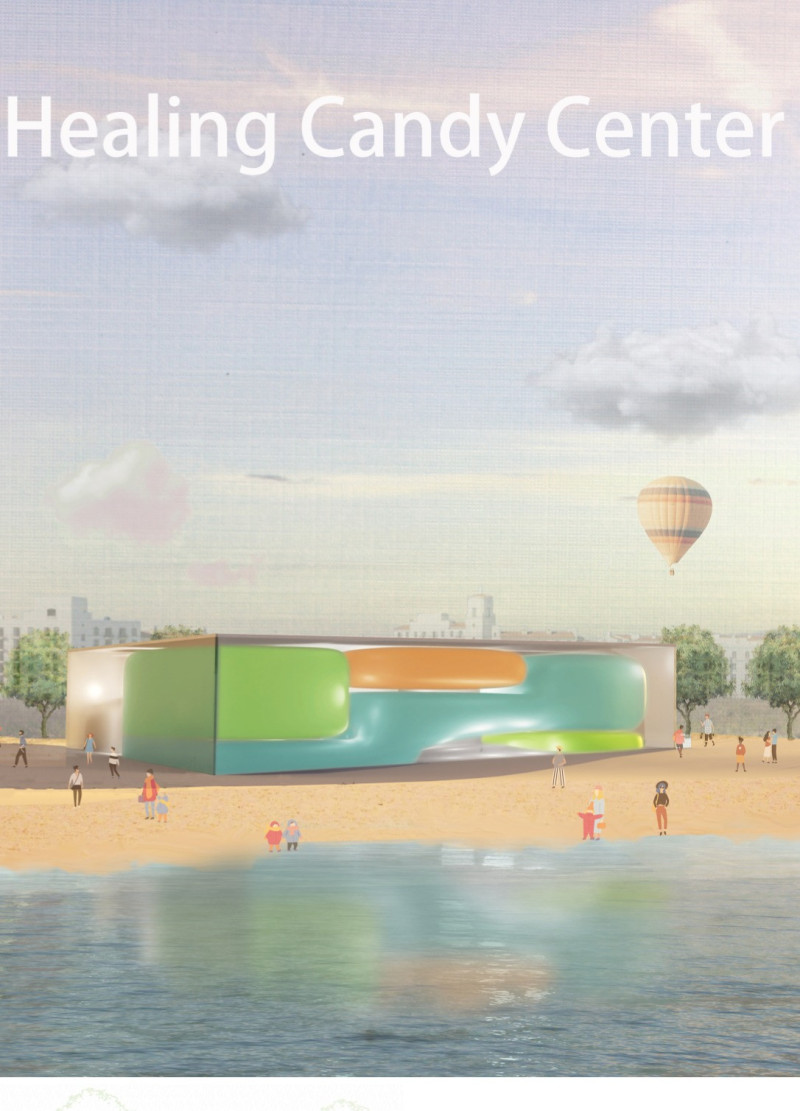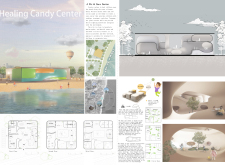5 key facts about this project
### Overview
Located along the coast of Anqing, China, the Healing Candy Center is designed as a childcare facility aimed at supporting children with health challenges. Its site selection alongside marine parks and residential areas enhances accessibility for families and caregivers while promoting the therapeutic benefits associated with natural surroundings. The design prioritizes creating a nurturing environment, using playful and whimsical elements to help foster a sense of safety and creativity among its young users.
### Spatial Strategy and User Experience
The layout effectively organizes spaces into distinct zones to facilitate both private and communal interactions. The first floor includes reception and shared areas for play and socialization, while the second floor is dedicated to therapeutic activities and private treatment spaces. The third floor accommodates administrative functions, ensuring a structural separation from active zones to minimize distractions. Curvilinear forms dominate the architecture, softening the perception of the facility and encouraging exploration. Sensory gardens and interactive play areas are integrated into the design, promoting physical and cognitive engagement for children during their treatment processes.
### Materiality and Sustainability
Emphasis on material choice reflects a commitment to both aesthetic and environmental considerations. The facade features a glass curtain wall that allows ample natural light into the interior while enhancing visibility and security. Concrete serves structural needs while accommodating the organic shapes of the design. Interior spaces are enriched with warm wood elements and soft textiles, promoting comfort and tactile interactions. Low VOC paints contribute to an improved indoor air quality—vital for the health of its young occupants. The approach to sustainability is evident in the minimization of energy usage through natural lighting techniques and the selection of eco-friendly materials, aligning with broader environmental goals.



















































