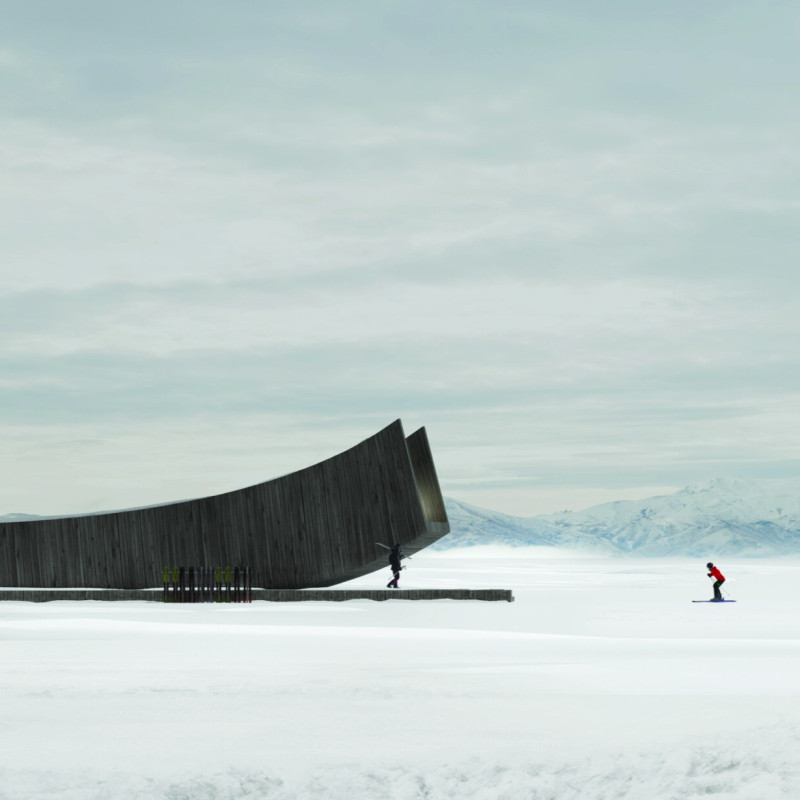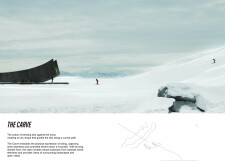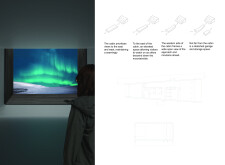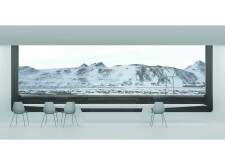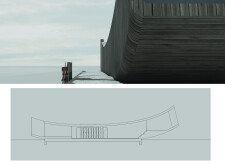5 key facts about this project
## Overview
Set against the backdrop of Iceland's distinctive landscape, “The Carve” is an architectural project designed to integrate with the region's topography and climatic characteristics. The structure embodies the action of skiing, drawing inspiration from the movement of skis on snow. Its elongated arc shape reflects the curved trajectory of a skier, symbolizing the enjoyment of winter sports and the surrounding natural environment.
## Material Selection
The choice of materials in “The Carve” plays a critical role in both the aesthetic quality and functional robustness needed for the challenging Icelandic climate. Laminated timber is predominant, offering visual warmth and necessary insulation while being resistant to moisture. Large, panoramic windows of glass enhance the indoor environment by allowing natural light and providing unobstructed views of the mountainous landscape and the Northern Lights. Structural steel supports the building’s unique curvature and geometric complexities, whereas concrete is utilized in foundational elements for stability under the weight of snow.
## Spatial Design
The spatial arrangement of “The Carve” fosters a strong connection between indoor areas and external vistas. The orientation of the cabin effectively maximizes views to the east and west, allowing occupants to experience both sunrise and sunset from the comfort of their living space. An elevated platform on the eastern side enables visitors to enjoy skiing activities safely, while a detachable garage provides practical storage for ski equipment and recreational gear. The interior layouts prioritize user comfort, creating inviting spaces that promote a sense of openness and well-being amidst the external cold.


