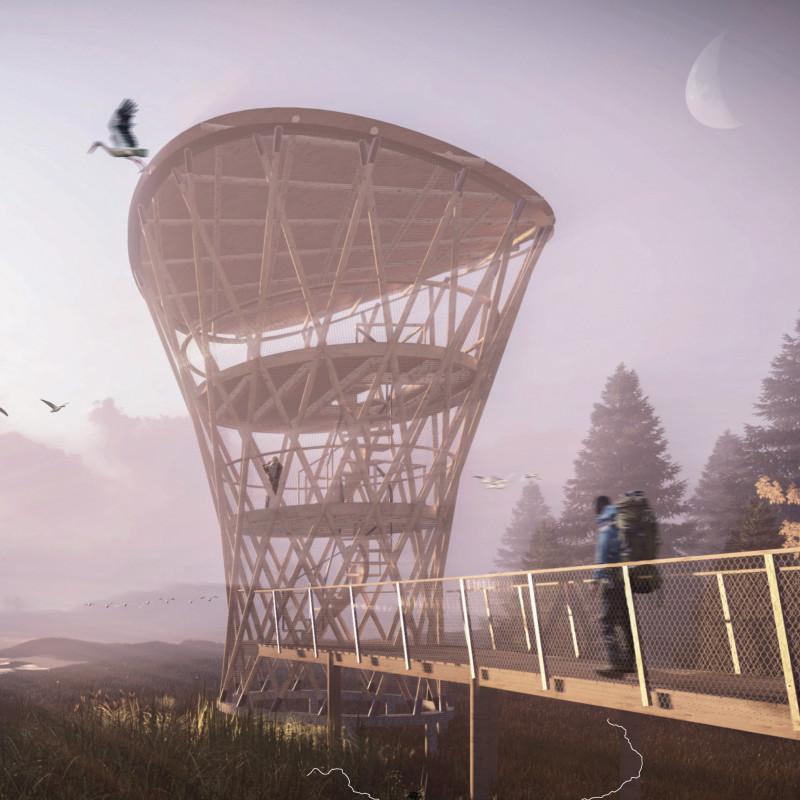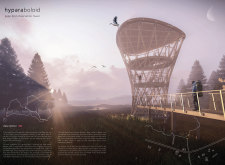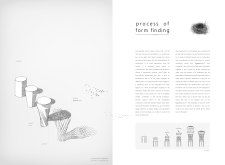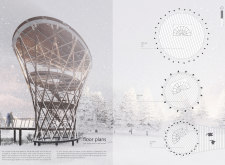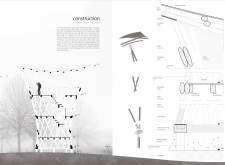5 key facts about this project
### Overview
The Pape Bird Observation Tower is situated in the Pape Nature Reserve in Latvia, an area characterized by its diverse ecosystems of forests and wetlands near the Baltic Sea. The tower is designed to facilitate bird observation while integrating with the natural landscape, providing visitors with an immersive experience. The architectural intent emphasizes both functionality and ecological sensitivity, reflecting a harmony with the surrounding environment.
### Spatial Strategy
The design of the tower features a hyperboloid form that not only captures the attention but enhances various viewing experiences. It incorporates three overlapping platforms at heights of 1.90 meters, 4.60 meters, and 7.30 meters, allowing for diverse sightlines and a comprehensive 360-degree perspective on bird migration patterns. The bell-mouth shape expands outward as visitors ascend, providing larger observation areas while maintaining an inviting sense of enclosure. The thoughtful arrangement of structural members promotes transparency, allowing natural light to filter through and minimizing the visual mass of the structure.
### Material Selection
Materiality plays a crucial role in the tower's design, contributing to both its aesthetic and functional attributes. The primary materials include wood, selected for its warm appearance and natural integration with the forest, and steel, which reinforces structural integrity with flexibility. Lightweight chipboard forms part of the roofing system, complemented by waterproof membrane layers for effective moisture protection. A concrete pile foundation ensures stability within the site's high water table context. This careful selection supports a lightweight construction, promoting an airy environment that encourages visitor engagement with the adjacent landscape while adhering to sustainable practices.


