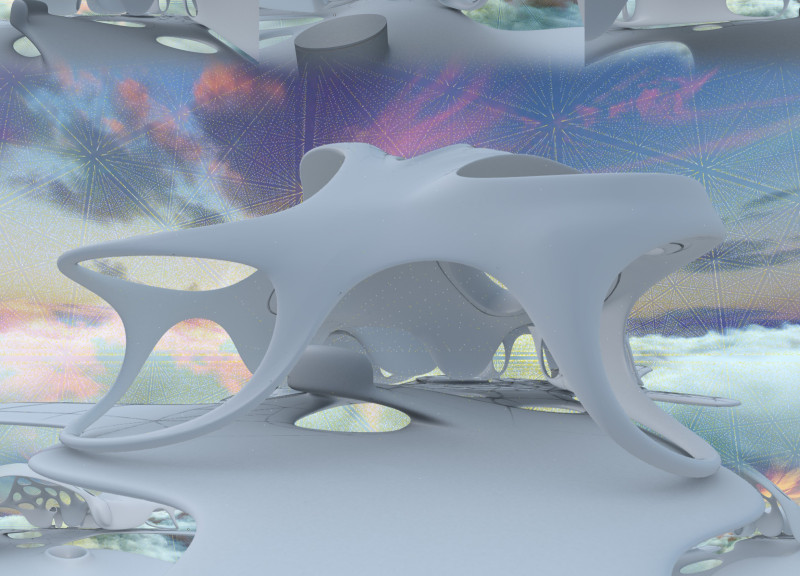5 key facts about this project
The architectural design presented is a modern interpretation of spatial fluidity and organic integration with the environment. The project features a series of interconnected structures characterized by flowing shapes that draw inspiration from natural forms. Using advanced materials and innovative architectural techniques, the design emphasizes transparency and interaction, creating a seamless transition between indoor and outdoor spaces.
The primary function of the project revolves around creating versatile spaces for community interaction and individual reflection. The layout accommodates various activities, ensuring adaptability for multiple user needs. The environmental context is carefully considered, with the architecture responding to site conditions and climate, promoting a sustainable approach to design.
The unique design approaches employed in this project include the use of high-performance polymers which facilitate complex geometries and lightweight structures, enhancing both strength and aesthetic appeal. This materiality allows for undulating forms that engage with light, creating dynamic visual effects throughout the day. Additionally, integrated lighting systems enhance the architectural experience while minimizing energy consumption, aligning with contemporary sustainability objectives.
Another distinctive feature of this project is the application of parametric design techniques. This approach enables precise manipulation of forms and surfaces, resulting in intricate patterns and textures that contribute to the built environment's sensory experience. The architecture not only serves functional needs but also invites physical exploration, cultivating a deeper connection between occupants and the spaces they inhabit.
Overall, this architectural project exemplifies a commitment to innovation and sustainability, ensuring a harmonious relationship between human activities and natural elements. For a thorough understanding of the architectural intentions, readers are encouraged to explore presentations that include architectural plans, architectural sections, and architectural designs to gain further insights into the unique architectural ideas represented in this project.






















































