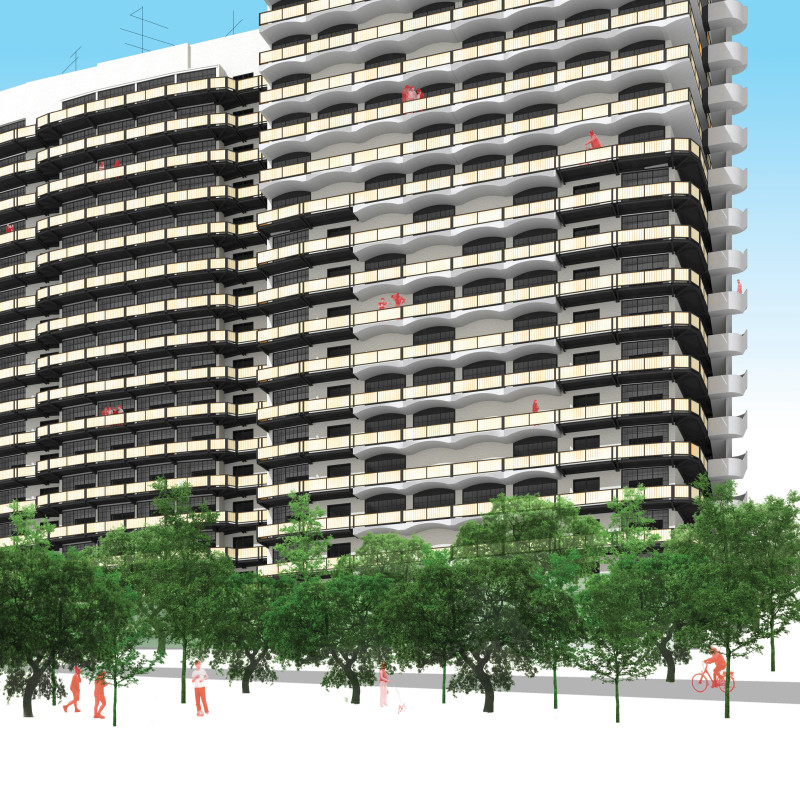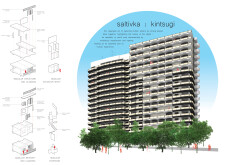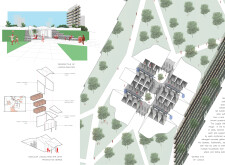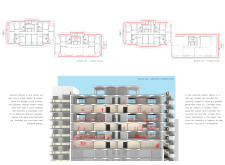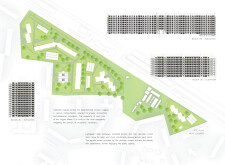5 key facts about this project
**Project Overview**
The Saltivka: Kintsugi initiative presents a modular residential design that draws inspiration from Kintsugi, the Japanese tradition of repairing broken pottery. The project is situated in an urban environment where innovative housing solutions are essential due to socio-economic challenges. Embedded within its design is a philosophy that embraces imperfections, transforming perceived flaws into defining features.
**Modularity and Structural Design**
The architectural framework consists of modular building blocks optimized for flexibility and adaptability. A one-way vaulted slab system allows for effortless repairs and configurations within individual units, promoting sustainability and ease of maintenance. Additional design elements include strategically placed elevator shafts to facilitate circulation and integrated staircases for enhanced accessibility, reinforcing both safety and community interaction. The layout of interconnected units affords residents the opportunity to personalize their living spaces while maintaining a cohesive structural identity.
**Material Selection and Public Integration**
The material palette reflects a commitment to durability and environmental conscientiousness, featuring precast concrete for structural integrity, steel for flexibility, and wood and glass for aesthetic warmth and lightness. Innovative use of salvaged concrete enhances both the aesthetic qualities and the sustainable ethos of the project. Public engagement is fostered through expansive green areas and pedestrian walkways, facilitating communal interaction. Loggias provide covered spaces for social gatherings, while the inclusion of playgrounds and shared community areas further enhances spatial connectivity and cultural integration.


