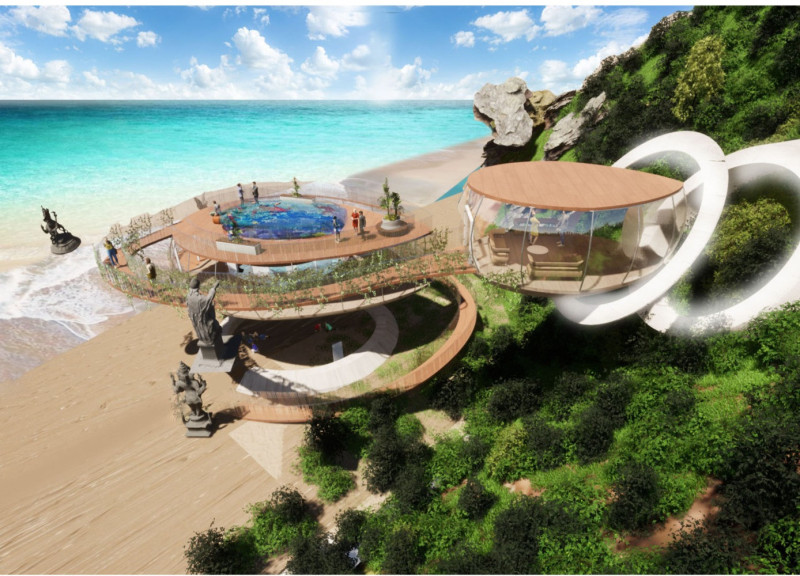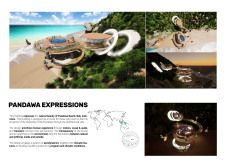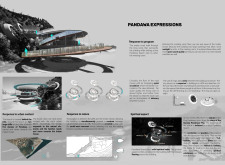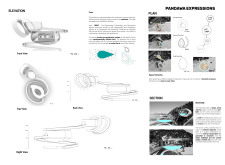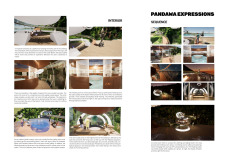5 key facts about this project
Pandawa Expressions is an architectural design project located on Pandawa Beach in Bali, Indonesia. This project harmonizes with its coastal environment while providing a functional space for both relaxation and community engagement. The architecture is designed to offer a seamless transition between indoor and outdoor experiences, emphasizing the relationship between the built environment and the natural landscape.
The project serves multiple functions, including public gathering spaces and private areas for meetings and individual reflection. By integrating spaces that promote interaction with both the environment and other users, the design fosters a sense of community. The architectural elements are structured to enhance the occupants' connection with the surrounding beach and cliffs, creating a contemporary retreat that respects its geographical context.
Design Approaches and Materials
A distinguishing feature of Pandawa Expressions is its sculptural form, which mimics the natural contours of the cliffs and ocean waves. This organic aesthetic is achieved through the use of flowing lines and curved surfaces, a departure from rigid geometric designs common in many architectural projects. The design utilizes a variety of materials, including glass for transparency and light, wood for warmth, and structural iron for stability. These choices not only enhance functionality but also ensure a visual cohesion with the surrounding landscape.
The inclusion of aquarium features is another unique aspect of this project. This element connects the structure with marine life, emphasizing environmental awareness and creating dynamic visual experiences. The strategic placement of large glass walls guarantees unobstructed views of the ocean, allowing natural light to permeate interior spaces while establishing a strong connection to the exterior environment.
Spatial Organization and User Interaction
The spatial layout of Pandawa Expressions is planned with user experience in mind. Open areas promote social interaction, while private spaces provide acoustic privacy and opportunities for contemplation. The first floor serves as an inviting entry point with direct access to the beach, seamlessly blending indoor and outdoor functions. The second level accommodates meeting rooms designed with expansive glass facades that enhance the views while maintaining functionality. The uppermost floor features a living area designed for relaxation with optimal sightlines, reinforcing the project's integration with the landscape.
The architecture incorporates passive cooling strategies, responding to Bali's tropical climate. Strategic orientation and the careful placement of windows harness prevailing breezes, reducing reliance on mechanical cooling. Such considerations enhance there sustainability of the design while contributing to occupant comfort.
For those interested in further exploring the architectural concepts behind Pandawa Expressions, details regarding architectural plans, sections, and design ideas are available to offer deeper insights into the project's design methodologies and their implications. Exploring these elements will provide a more comprehensive understanding of this thoughtfully conceived architectural endeavor.


