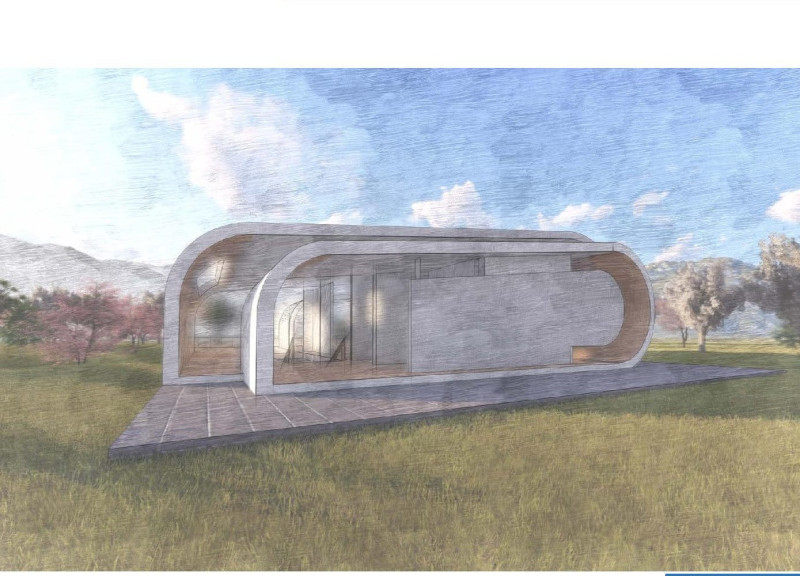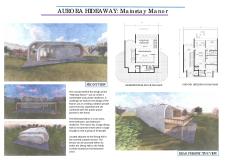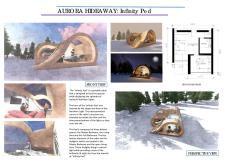5 key facts about this project
## Overview
The Aurora Hideaway project encompasses two distinct architectural designs: the Mainstay Manor and the Infinity Pod. Located in a natural setting that emphasizes the harmony between the built environment and the landscape, both structures aim to enhance the living experience by merging comfort with an appreciation for their surroundings.
## Mainstay Manor
### Spatial Configuration
Mainstay Manor is structured to facilitate both privacy and social interaction. This two-story residence features three bedrooms and two bathrooms, while a spacious dining hall located on the lower level can accommodate up to 30 guests, promoting a sense of community. The design incorporates a curvilinear façade that blurs traditional rigid lines, fostering fluidity in both form and spatial organization. An outdoor terrace serves as an extension of the dining area, creating multiple access points for seamless indoor and outdoor living.
### Material Selection
Though specific materials are not detailed in the visual representation, the design suggests the use of contemporary materials such as reinforced concrete for structural support, glass panels to maximize natural light, and wood finishes that add warmth and aesthetic appeal to outdoor elements. This thoughtful choice of materials aligns with the intent to create a welcoming and functional space.
## Infinity Pod
### Conceptual Design
The Infinity Pod is conceived as a portable cabin that accommodates four guests, specifically designed to optimize the experience of viewing the Northern Lights. Its organic shape embodies the fluidity of natural light, creating a visually striking structure that melds with its environment. The design features a master bedroom, a living area, and a full bathroom, all aimed at delivering comfort in a compact footprint.
### Environmental Integration
Sustainability is a key theme in the Infinity Pod's materiality. Engineered wood forms the primary structural element, balancing strength with visual appeal, while glass is used extensively in windows and skylights to frame scenic views and enhance natural lighting. This connection to the outdoors is further emphasized by the layout, which allows occupants to experience the beauty of the Northern Lights from a cozy and sheltered space.





















































