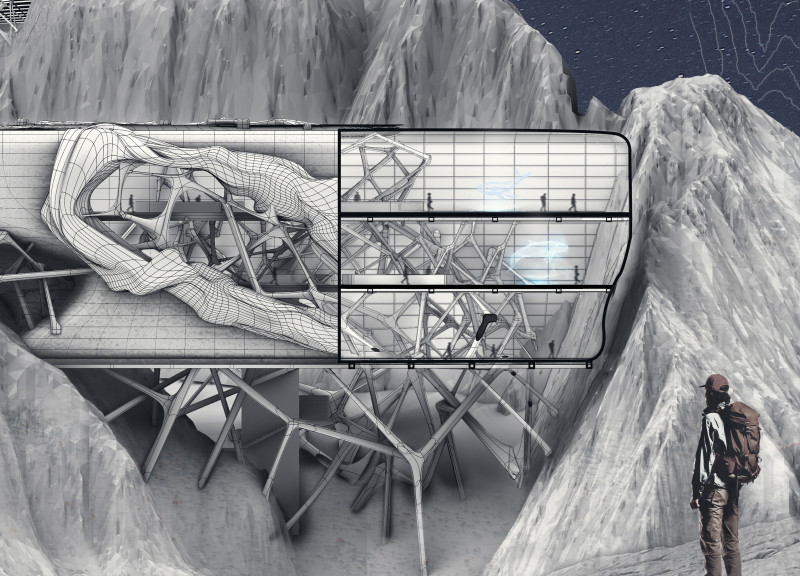5 key facts about this project
### Overview
Arsino-Oasis is located in the Faiyum region of Egypt, an area renowned for its rich geological and archaeological heritage. The design draws inspiration from the region's ancient history, particularly the prehistoric species Arsinoitherium, positioning itself as both a refuge and an educational facility focused on the historical and ecological significance of the local environment.
### Spatial Strategy
The architectural layout features organic forms that reflect prehistoric fossils, fostering a fluid relationship with the surrounding topography. The building's asymmetrical configurations and curvilinear structures invite an exploration of space, encouraging user interaction while providing areas designated for quiet contemplation. Elevated above the rugged terrain, the design employs an innovative foundation system that minimizes disturbance to the natural landscape, promoting both stability and visual appeal. The semi-translucent façade, equipped with large glass panels, facilitates natural light penetration, enhancing the building's energy efficiency and establishing a strong connection between interior environments and the outdoor scenery.
### Materiality and Sustainability
Careful selection of materials contributes to both the aesthetic and sustainable objectives of the project. Reinforced concrete serves as the backbone of the structure, ensuring durability while accommodating intricate shapes. A significant emphasis is placed on glass, which enhances transparency and visual engagement with the environment. The structural framework utilizes steel to provide strength with reduced weight, allowing for flexible design opportunities. Additionally, the potential integration of local resources, such as rammed earth or recycled materials, further emphasizes the project's commitment to environmental responsibility and enhances its contextual relevance within the Faiyum landscape.




















































